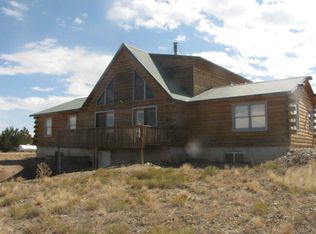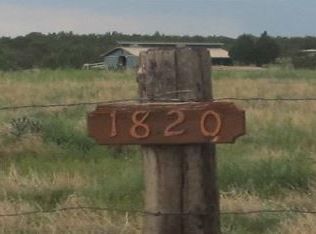Gorgeous split bedroom design Rancher seated on 103 acres. Quality built with 2x6 construction, solid wood doors, gorgeous hardwood floors, pickled pine vaulted ceiling, cherry wood kitchen cabinets, Corian counter tops, new HE hot water heater, water softener, 9ft walls, tile floors & gas fireplace. 3 bedrooms all on the main level, master bedroom double doors lead into a spacious, warm environment with an additional room that could be used as a nursery or office. Master bath has double sinks, walk-in shower, soaking tub and the closet all women dream of! Basement could be finished with 2 more bedrooms and another full bath. 30x40 heated, insulated and completely finished shop. 48x60 Barn has washing area, 3 stalls,tack room and hay storage and house fan. Priced below Appraisal
This property is off market, which means it's not currently listed for sale or rent on Zillow. This may be different from what's available on other websites or public sources.


