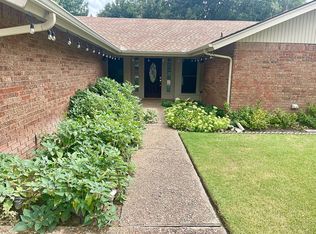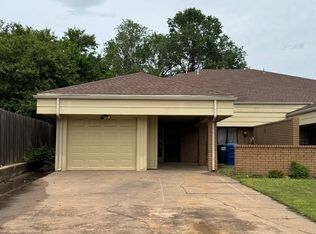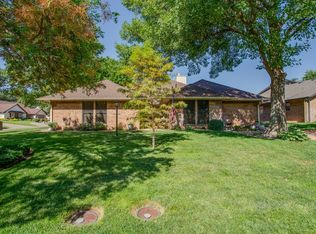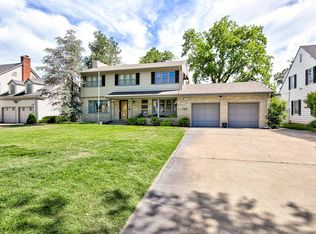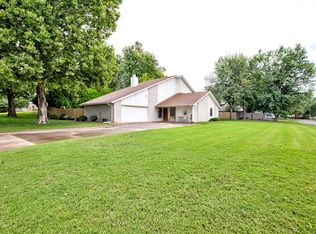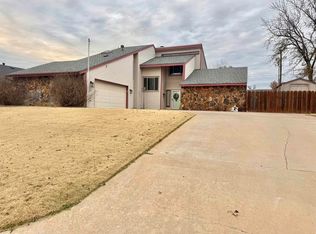Welcome to this beautiful home in the highly sought-after Country Club West Addition. Featuring 4 bedrooms, 2.5 bathrooms, and an inviting open-concept layout, this home offers comfort, style, and versatility. The main living area centers around a stunning double-sided fireplace, creating a warm and inviting atmosphere that can be enjoyed from both the living room and kitchen. Kitchen offers granite countertops, double oven, pantry & an island with seating for functionality. Each bedroom includes a large closet, providing plenty of storage for every member of the household. The primary suite features an oversized walk-in closet and a private en-suite bathroom complete with a spacious walk-in shower. Upstairs, a generous bonus room offers endless options—it’s perfect for a game room, media room, hobby space, or additional living area. The half bath and large wet bar make entertaining easy and enjoyable. Outside, you’ll find a 22x10 powered shed ideal for a workshop, hobby space, or man cave. The garage includes an additional storage room and a built-in storm shelter for peace of mind. This home combines function, flexibility, and charm—perfect for anyone looking for space to live, work, and play in one of Enid’s most desirable neighborhoods.
For sale
$314,900
2001 Country Club Dr, Enid, OK 73703
4beds
2,583sqft
Est.:
Single Family Residence
Built in 1978
-- sqft lot
$307,300 Zestimate®
$122/sqft
$-- HOA
What's special
Private en-suite bathroomSpacious walk-in showerOversized walk-in closetDouble-sided fireplaceGranite countertopsBonus roomWet bar
- 36 days |
- 289 |
- 8 |
Zillow last checked: 8 hours ago
Listing updated: November 09, 2025 at 11:09pm
Listed by:
Torrie Vann 580-747-6079,
Epique Realty LLC
Source: Northwest Oklahoma AOR,MLS#: 20251524
Tour with a local agent
Facts & features
Interior
Bedrooms & bathrooms
- Bedrooms: 4
- Bathrooms: 2
- Full bathrooms: 2
Dining room
- Features: Living/Dining Combo
Heating
- Central
Cooling
- Electric
Appliances
- Included: Electric Oven/Range, Microwave, Dishwasher, Disposal
Features
- Wet Bar, Ceiling Fan(s), Solid Surface Countertop, Pantry, Kitchen Island, Entrance Foyer, Downstairs Bedroom, Inside Utility, Storm Shelter, Bonus Room, Storm Shelter in Garage
- Flooring: Some Carpeting, Tile
- Windows: Storm Window(s), Shades/Blinds
- Basement: None
- Has fireplace: Yes
- Fireplace features: Living Room, Gas Starter, Wood Burning
Interior area
- Total interior livable area: 2,583 sqft
- Finished area above ground: 2,583
Property
Parking
- Total spaces: 2
- Parking features: Circular Driveway, Attached
- Attached garage spaces: 2
- Has uncovered spaces: Yes
Features
- Levels: Two
- Stories: 2
- Patio & porch: Patio
- Fencing: Wood
Details
- Additional structures: Shed(s), Workshop
- Parcel number: 174000003007003200
- Zoning: res
Construction
Type & style
- Home type: SingleFamily
- Architectural style: Traditional
- Property subtype: Single Family Residence
Materials
- Brick Veneer, Vinyl Siding
- Foundation: Slab
- Roof: Composition
Condition
- 31 Years to 50 Years
- New construction: No
- Year built: 1978
- Major remodel year: 2024
Utilities & green energy
- Sewer: Public Sewer
- Water: Public, Well
Community & HOA
Community
- Subdivision: Country Club West
HOA
- Has HOA: No
Location
- Region: Enid
Financial & listing details
- Price per square foot: $122/sqft
- Tax assessed value: $202,112
- Annual tax amount: $2,512
- Price range: $314.9K - $314.9K
- Date on market: 11/4/2025
- Listing terms: FHA,VA Loan,Conventional,Cash
Estimated market value
$307,300
$292,000 - $323,000
$2,334/mo
Price history
Price history
| Date | Event | Price |
|---|---|---|
| 11/4/2025 | Listed for sale | $314,9000%$122/sqft |
Source: | ||
| 11/2/2025 | Listing removed | $315,000$122/sqft |
Source: | ||
| 10/6/2025 | Price change | $315,000-4.5%$122/sqft |
Source: | ||
| 6/5/2025 | Price change | $329,900-4.4%$128/sqft |
Source: | ||
| 5/13/2025 | Listed for sale | $345,000+60.5%$134/sqft |
Source: | ||
Public tax history
Public tax history
| Year | Property taxes | Tax assessment |
|---|---|---|
| 2024 | $2,512 -1.9% | $25,264 |
| 2023 | $2,561 +4.9% | $25,264 +6.1% |
| 2022 | $2,440 +3.7% | $23,814 +3% |
Find assessor info on the county website
BuyAbility℠ payment
Est. payment
$1,889/mo
Principal & interest
$1545
Property taxes
$234
Home insurance
$110
Climate risks
Neighborhood: 73703
Nearby schools
GreatSchools rating
- 8/10Prairie View Elementary SchoolGrades: PK-5Distance: 0.6 mi
- 5/10Dewitt Waller MsGrades: 6-8Distance: 1.5 mi
- 4/10Enid High SchoolGrades: 9-12Distance: 3 mi
- Loading
- Loading
