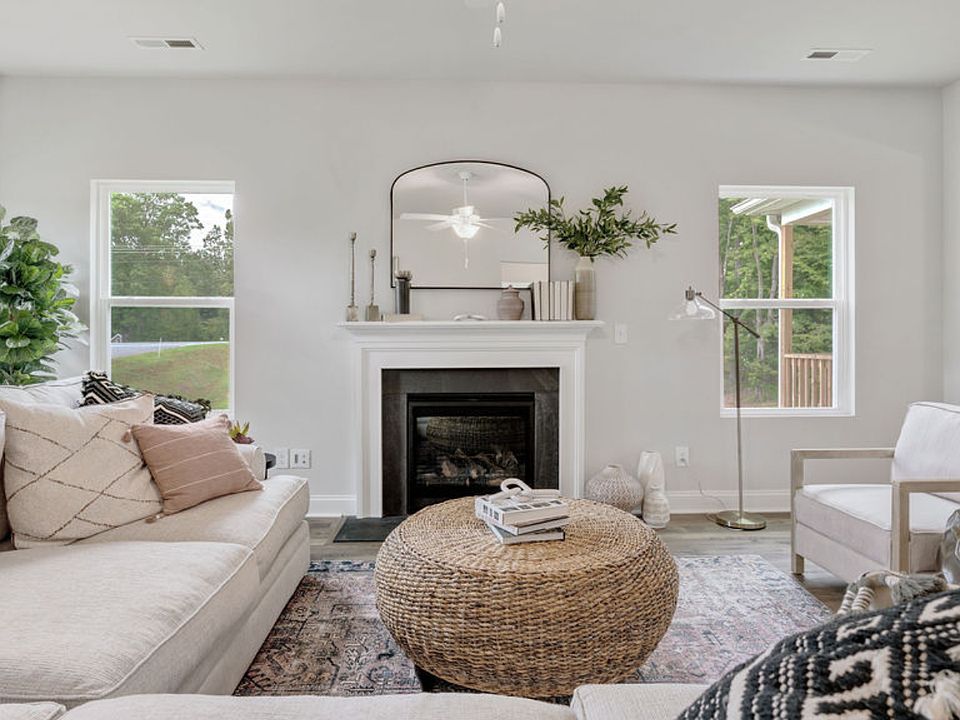New Construction in NW Guilford County + $7,500 Lender Incentives! This two-story home features 4 bedrooms, 2.5 baths, a spacious loft, and a large bonus rec room. The covered front porch opens into a welcoming foyer that flows into the main living spaces. A private study, conveniently located near the kitchen, offers flexibility for work, entertaining, or quiet use. The open-concept kitchen is designed with a 7-foot island, generous cabinet space, and a casual dining area that connects to the living room with a tray ceiling and fireplace. The first-floor primary suite includes a tray ceiling, dual vanities, a separate shower, garden tub, and a walk-in closet. A powder room and laundry room complete the main level. Upstairs you’ll find a spacious loft with huge walk-in storage, three large bedrooms, a full bathroom with separate vanities, and a versatile rec room with closet—providing plenty of space for both everyday living and entertaining. See agent only remarks.
New construction
Special offer
$465,990
2001 Dock Ridge Dr, Stokesdale, NC 27357
4beds
3,015sqft
Stick/Site Built, Residential, Single Family Residence
Built in 2025
1.09 Acres Lot
$465,700 Zestimate®
$--/sqft
$25/mo HOA
What's special
Covered front porchSpacious loftTray ceilingVersatile rec roomSeparate showerOpen-concept kitchenThree large bedrooms
Call: (743) 215-7097
- 31 days |
- 995 |
- 40 |
Zillow last checked: 7 hours ago
Listing updated: October 04, 2025 at 01:09pm
Listed by:
Matt Ingram 336-209-0817,
Real Broker LLC,
Alison Blaum 336-409-9833,
Real Broker LLC
Source: Triad MLS,MLS#: 1194286 Originating MLS: Greensboro
Originating MLS: Greensboro
Travel times
Schedule tour
Select your preferred tour type — either in-person or real-time video tour — then discuss available options with the builder representative you're connected with.
Open house
Facts & features
Interior
Bedrooms & bathrooms
- Bedrooms: 4
- Bathrooms: 3
- Full bathrooms: 2
- 1/2 bathrooms: 1
- Main level bathrooms: 2
Primary bedroom
- Level: Main
- Dimensions: 17.67 x 14.83
Bedroom 2
- Level: Second
- Dimensions: 18.75 x 18.25
Bedroom 3
- Level: Second
- Dimensions: 11.92 x 13.25
Bedroom 4
- Level: Second
- Dimensions: 11.83 x 11
Bonus room
- Level: Main
- Dimensions: 13.5 x 10.75
Entry
- Level: Main
- Dimensions: 4.92 x 8
Kitchen
- Level: Main
- Dimensions: 8.75 x 19.08
Laundry
- Level: Main
- Dimensions: 7.92 x 5
Living room
- Level: Main
- Dimensions: 19.92 x 14.83
Loft
- Level: Second
- Dimensions: 13.5 x 18.17
Heating
- Heat Pump, Electric
Cooling
- Heat Pump
Appliances
- Included: Microwave, Dishwasher, Free-Standing Range, Range Hood, Gas Water Heater
- Laundry: Dryer Connection, Main Level, Washer Hookup
Features
- Ceiling Fan(s), Dead Bolt(s), Kitchen Island, Pantry, Solid Surface Counter
- Flooring: Carpet, Laminate, Tile
- Basement: Crawl Space
- Attic: Pull Down Stairs
- Number of fireplaces: 1
- Fireplace features: Living Room
Interior area
- Total structure area: 3,015
- Total interior livable area: 3,015 sqft
- Finished area above ground: 3,015
Property
Parking
- Total spaces: 2
- Parking features: Garage, Driveway, Garage Door Opener, Attached Carport
- Attached garage spaces: 2
- Has carport: Yes
- Has uncovered spaces: Yes
Features
- Levels: Two
- Stories: 2
- Pool features: None
Lot
- Size: 1.09 Acres
- Features: Cul-De-Sac
Details
- Parcel number: 0231401
- Zoning: Residential
- Special conditions: Owner Sale
Construction
Type & style
- Home type: SingleFamily
- Property subtype: Stick/Site Built, Residential, Single Family Residence
Materials
- Vinyl Siding
Condition
- New Construction
- New construction: Yes
- Year built: 2025
Details
- Builder name: Dream Finders Homes
Utilities & green energy
- Sewer: Septic Tank
- Water: Well
Community & HOA
Community
- Security: Smoke Detector(s)
- Subdivision: Belews Ridge
HOA
- Has HOA: Yes
- HOA fee: $305 annually
Location
- Region: Stokesdale
Financial & listing details
- Tax assessed value: $349,100
- Annual tax amount: $3,985
- Date on market: 9/4/2025
- Cumulative days on market: 300 days
- Listing agreement: Exclusive Right To Sell
- Listing terms: Cash,Conventional,FHA,VA Loan
About the community
ONLY A FEW HOMESITES REMAINING! Stokesdale, North Carolina, is a charming small town nestled in the picturesque countryside of Guilford County. Known for its friendly community and tranquil atmosphere, Stokesdale offers a perfect blend of rural living and modern conveniences. Residents and visitors alike enjoy outdoor activities, local festivals, and a peaceful escape from the hustle and bustle.
Rates as Low as 2.99% (5.959% APR)*
Think big, save bigger with low rates and huge savings on quick move-in homes. Find your new home today!Source: Dream Finders Homes

