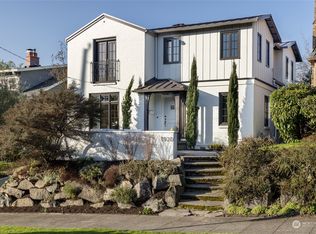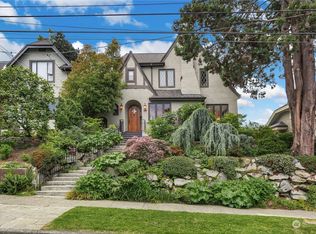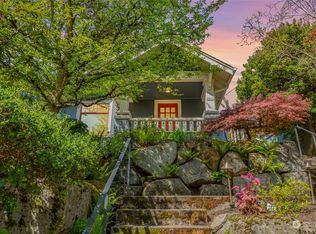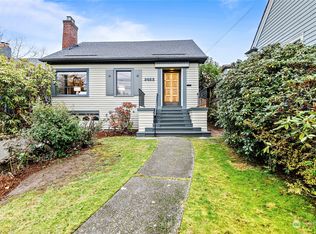Sold
Listed by:
Maria E. Rippee,
Windermere Real Estate Co.
Bought with: COMPASS
$1,015,000
2001 E Miller Street, Seattle, WA 98112
1beds
1,910sqft
Single Family Residence
Built in 1923
5,013.76 Square Feet Lot
$983,900 Zestimate®
$531/sqft
$3,306 Estimated rent
Home value
$983,900
$905,000 - $1.07M
$3,306/mo
Zestimate® history
Loading...
Owner options
Explore your selling options
What's special
Charm and privacy intersect with functionality in this lovely Montlake home. Perched on a corner lot, great natural light with an open floor plan. The main level features an entry, living room and dining room with vaulted ceilings and wrap around windows. There is an updated kitchen, powder room, and Primary suite with private bath and an abundance of closets. The 2nd floor is an unfinished space. The lower has storage space, utility room and an attached garage.
Zillow last checked: 8 hours ago
Listing updated: August 29, 2024 at 01:24pm
Offers reviewed: Aug 13
Listed by:
Maria E. Rippee,
Windermere Real Estate Co.
Bought with:
Teagen Densmore, 140838
COMPASS
Source: NWMLS,MLS#: 2273922
Facts & features
Interior
Bedrooms & bathrooms
- Bedrooms: 1
- Bathrooms: 2
- Full bathrooms: 1
- 1/2 bathrooms: 1
- Main level bathrooms: 2
- Main level bedrooms: 1
Primary bedroom
- Level: Main
Bathroom full
- Level: Main
Other
- Level: Main
Bonus room
- Level: Second
Dining room
- Level: Main
Entry hall
- Level: Main
Kitchen without eating space
- Level: Main
Living room
- Level: Main
Utility room
- Level: Lower
Heating
- Fireplace(s), Forced Air
Cooling
- None
Appliances
- Included: Dishwasher(s), Dryer(s), Disposal, Refrigerator(s), Stove(s)/Range(s), Washer(s), Garbage Disposal, Water Heater: Natural gas, Water Heater Location: Basement
Features
- Bath Off Primary, Dining Room
- Flooring: Ceramic Tile, Carpet
- Windows: Double Pane/Storm Window
- Basement: Unfinished
- Number of fireplaces: 1
- Fireplace features: Gas, Main Level: 1, Fireplace
Interior area
- Total structure area: 1,910
- Total interior livable area: 1,910 sqft
Property
Parking
- Total spaces: 1
- Parking features: Attached Garage
- Attached garage spaces: 1
Features
- Entry location: Main
- Patio & porch: Bath Off Primary, Ceramic Tile, Double Pane/Storm Window, Dining Room, Fireplace, Vaulted Ceiling(s), Wall to Wall Carpet, Water Heater
- Has view: Yes
- View description: Territorial
Lot
- Size: 5,013 sqft
- Features: Corner Lot, Curbs, Sidewalk, Deck, Fenced-Partially, Gas Available, Patio
- Topography: Level
Details
- Parcel number: 6788200370
- Zoning description: NR3,Jurisdiction: City
- Special conditions: Standard
Construction
Type & style
- Home type: SingleFamily
- Architectural style: Northwest Contemporary
- Property subtype: Single Family Residence
Materials
- Wood Siding
- Foundation: Poured Concrete
- Roof: Composition
Condition
- Good
- Year built: 1923
- Major remodel year: 1967
Utilities & green energy
- Electric: Company: PSE
- Sewer: Sewer Connected, Company: SCU
- Water: Public, Company: SCU
Community & neighborhood
Location
- Region: Seattle
- Subdivision: Montlake
Other
Other facts
- Listing terms: Cash Out,Conventional
- Cumulative days on market: 274 days
Price history
| Date | Event | Price |
|---|---|---|
| 8/27/2024 | Sold | $1,015,000+6.8%$531/sqft |
Source: | ||
| 8/13/2024 | Pending sale | $950,000$497/sqft |
Source: | ||
| 8/7/2024 | Listed for sale | $950,000$497/sqft |
Source: | ||
Public tax history
| Year | Property taxes | Tax assessment |
|---|---|---|
| 2024 | $11,863 +6.5% | $1,215,000 +5.7% |
| 2023 | $11,142 +9.9% | $1,150,000 -1.2% |
| 2022 | $10,139 +6.8% | $1,164,000 +16.2% |
Find assessor info on the county website
Neighborhood: Montlake
Nearby schools
GreatSchools rating
- 9/10Montlake Elementary SchoolGrades: K-5Distance: 0.1 mi
- 7/10Edmonds S. Meany Middle SchoolGrades: 6-8Distance: 1.4 mi
- 8/10Garfield High SchoolGrades: 9-12Distance: 2.5 mi

Get pre-qualified for a loan
At Zillow Home Loans, we can pre-qualify you in as little as 5 minutes with no impact to your credit score.An equal housing lender. NMLS #10287.
Sell for more on Zillow
Get a free Zillow Showcase℠ listing and you could sell for .
$983,900
2% more+ $19,678
With Zillow Showcase(estimated)
$1,003,578


