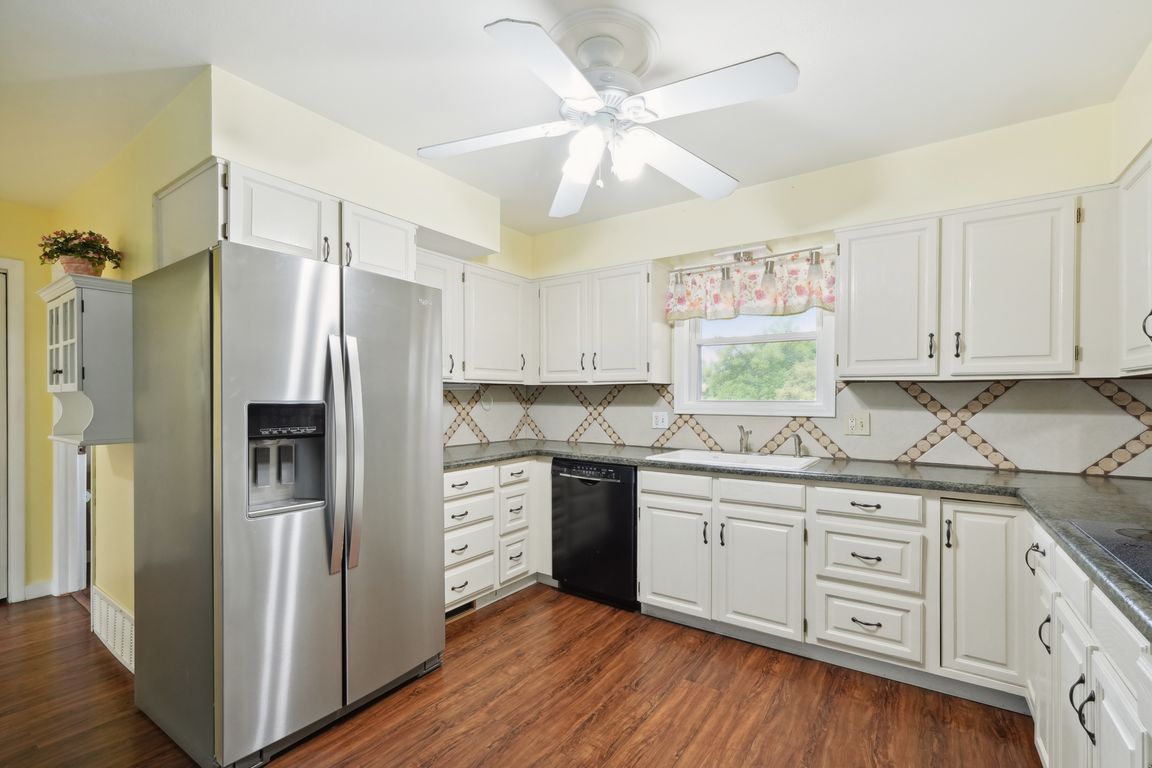Open: Fri 4pm-6pm

For salePrice cut: $25K (10/7)
$585,000
5beds
3,408sqft
2001 Evergreen Dr, Fort Collins, CO 80521
5beds
3,408sqft
Residential-detached, residential
Built in 1962
0.30 Acres
2 Attached garage spaces
$172 price/sqft
What's special
Cozy fireplaceLarge fenced backyardFormal diningRaised garden bedsBreathtaking viewsOversized deckAmple driveway parking
Ranch home with Mother-in-law's suite/Apartment. Discover this 5-bed, 3-bath home just south of CSU, brimming with character and unique design features. The inviting upstairs living area boast an expensive kitchen, 3 bedrooms, a cozy fireplace in the living room, formal dining, and a dedicated office space. The separate downstairs living area, ...
- 109 days |
- 2,496 |
- 64 |
Source: IRES,MLS#: 1037433
Travel times
Kitchen
Living Room
Dining Room
Zillow last checked: 7 hours ago
Listing updated: October 07, 2025 at 10:09am
Listed by:
Paul Jansen 970-567-4757,
Realty One Group Fourpoints
Source: IRES,MLS#: 1037433
Facts & features
Interior
Bedrooms & bathrooms
- Bedrooms: 5
- Bathrooms: 3
- Full bathrooms: 1
- 3/4 bathrooms: 1
- 1/2 bathrooms: 1
- Main level bedrooms: 3
Primary bedroom
- Area: 144
- Dimensions: 12 x 12
Bedroom 2
- Area: 120
- Dimensions: 12 x 10
Bedroom 3
- Area: 99
- Dimensions: 11 x 9
Bedroom 4
- Area: 110
- Dimensions: 11 x 10
Bedroom 5
- Area: 120
- Dimensions: 12 x 10
Dining room
- Area: 132
- Dimensions: 12 x 11
Kitchen
- Area: 144
- Dimensions: 12 x 12
Living room
- Area: 300
- Dimensions: 20 x 15
Heating
- Forced Air, Baseboard
Cooling
- Central Air
Appliances
- Included: Electric Range/Oven, Dishwasher, Refrigerator
- Laundry: Washer/Dryer Hookups, Main Level
Features
- Separate Dining Room, Open Floorplan, Open Floor Plan
- Flooring: Wood, Wood Floors, Laminate, Carpet
- Windows: Double Pane Windows
- Basement: Full,Partially Finished
- Has fireplace: Yes
- Fireplace features: 2+ Fireplaces, Living Room, Family/Recreation Room Fireplace
Interior area
- Total structure area: 3,408
- Total interior livable area: 3,408 sqft
- Finished area above ground: 1,872
- Finished area below ground: 1,536
Video & virtual tour
Property
Parking
- Total spaces: 2
- Parking features: Oversized
- Attached garage spaces: 2
- Details: Garage Type: Attached
Accessibility
- Accessibility features: Main Floor Bath, Accessible Bedroom, Main Level Laundry
Features
- Stories: 1
- Patio & porch: Patio, Deck
- Fencing: Fenced,Wood
- Has view: Yes
- View description: Hills
Lot
- Size: 0.3 Acres
- Features: Curbs, Gutters, Sidewalks, Corner Lot
Details
- Additional structures: Storage
- Parcel number: R0081817
- Zoning: RL
- Special conditions: Private Owner
Construction
Type & style
- Home type: SingleFamily
- Architectural style: Ranch
- Property subtype: Residential-Detached, Residential
Materials
- Brick
- Roof: Composition
Condition
- Not New, Previously Owned
- New construction: No
- Year built: 1962
Utilities & green energy
- Electric: Electric, City of FTC
- Gas: Natural Gas, Xcel
- Sewer: City Sewer
- Water: City Water, City of Fort Collins
- Utilities for property: Natural Gas Available, Electricity Available, Cable Available
Green energy
- Energy efficient items: Southern Exposure
Community & HOA
Community
- Subdivision: Miller Brothers S Foothills
HOA
- Has HOA: No
Location
- Region: Fort Collins
Financial & listing details
- Price per square foot: $172/sqft
- Tax assessed value: $769,100
- Annual tax amount: $3,948
- Date on market: 6/21/2025
- Listing terms: Cash,Conventional,VA Loan
- Exclusions: Dining Room Curtains, Seller's Personal Property
- Electric utility on property: Yes
- Road surface type: Paved