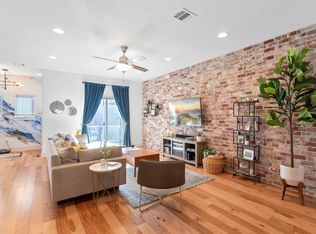Available now at $2,550/month, this freestanding garden-home style condo offers low-maintenance living in the gated Riverside Villas community. Set on a cul-de-sac with only one shared neighbor, the home backs to a greenbelt and features a new back deck a rare premium location in the community. Landscaping for the front yard is included in rent through the HOA. Home Features: 3 bedrooms, 2.5 baths with primary suite downstairs Toto toilets in all bathrooms New premium vinyl oak-look flooring on the main floor, new paint downstairs, carpet upstairs Soaring 2-story living room with abundant natural light Kitchen with Quartzite countertops, flat-top electric range, and Bosch dishwasher Kitchen appliances included; tenant provides washer/dryer Ceiling fans and a separate utility room near the primary suite Community & Location: Gated community with single-car garage + driveway parking and guest parking nearby Google Fiber available Convenient bus service along Riverside Just 10 minutes to downtown Austin, H-E-B only 4 blocks away, close to Guerrero Park Pets: Cats and dogs allowed, up to 25 lbs max. This beautifully maintained home combines privacy, convenience, and modern finishes in one of Riverside's best locations. Schedule your tour today!
House for rent
$2,550/mo
2001 Faro Dr APT 42, Austin, TX 78741
3beds
1,488sqft
Price may not include required fees and charges.
Singlefamily
Available now
Cats, dogs OK
Central air, ceiling fan
Electric dryer hookup laundry
2 Attached garage spaces parking
Central
What's special
Abundant natural lightCeiling fansNew back deckPremium vinyl oak-look flooringQuartzite countertopsBacks to a greenbeltFreestanding garden-home style condo
- 2 days
- on Zillow |
- -- |
- -- |
Travel times
Looking to buy when your lease ends?
Consider a first-time homebuyer savings account designed to grow your down payment with up to a 6% match & 4.15% APY.
Facts & features
Interior
Bedrooms & bathrooms
- Bedrooms: 3
- Bathrooms: 3
- Full bathrooms: 2
- 1/2 bathrooms: 1
Heating
- Central
Cooling
- Central Air, Ceiling Fan
Appliances
- Included: Dishwasher, Disposal, Microwave, Range, WD Hookup
- Laundry: Electric Dryer Hookup, Hookups, Laundry Room, Washer Hookup
Features
- Breakfast Bar, Ceiling Fan(s), Electric Dryer Hookup, High Ceilings, Interior Steps, Open Floorplan, Pantry, Primary Bedroom on Main, Quartz Counters, Recessed Lighting, Tile Counters, Tray Ceiling(s), WD Hookup, Walk-In Closet(s), Washer Hookup
- Flooring: Carpet, Tile
Interior area
- Total interior livable area: 1,488 sqft
Property
Parking
- Total spaces: 2
- Parking features: Attached, Garage, Covered
- Has attached garage: Yes
- Details: Contact manager
Features
- Stories: 2
- Exterior features: Contact manager
Details
- Parcel number: 817690
Construction
Type & style
- Home type: SingleFamily
- Property subtype: SingleFamily
Materials
- Roof: Composition
Condition
- Year built: 2012
Community & HOA
Community
- Security: Gated Community
Location
- Region: Austin
Financial & listing details
- Lease term: See Remarks
Price history
| Date | Event | Price |
|---|---|---|
| 8/22/2025 | Listed for rent | $2,550+21.4%$2/sqft |
Source: Unlock MLS #7262901 | ||
| 8/16/2025 | Listing removed | $445,000$299/sqft |
Source: | ||
| 7/24/2025 | Price change | $445,000-2.2%$299/sqft |
Source: | ||
| 6/27/2025 | Price change | $455,000-3%$306/sqft |
Source: | ||
| 5/3/2025 | Listed for sale | $469,000+20.3%$315/sqft |
Source: | ||
![[object Object]](https://photos.zillowstatic.com/fp/bd992ffdac2f48d80ca816f5a7b5a540-p_i.jpg)
