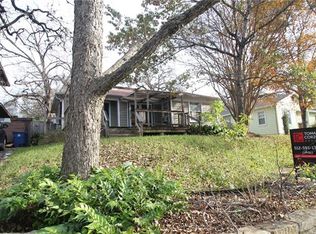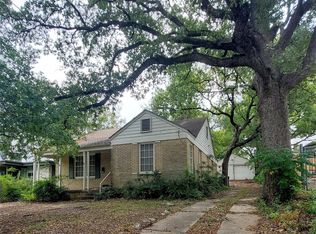Available for Aug 2019 move-in. Spacious home in Tarrytown. Long driveway and fenced back yard patio area. Wood and tile floors through out. Washer and dryer connections in a utility closet. Large rooms with closets. Top neighborhood in Austin! ACR Available for Aug 2019 move-in.
This property is off market, which means it's not currently listed for sale or rent on Zillow. This may be different from what's available on other websites or public sources.

