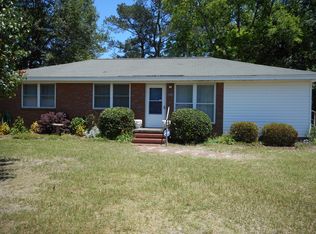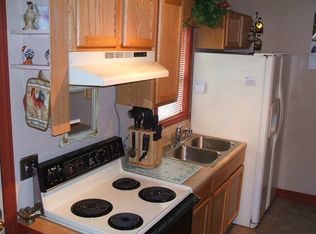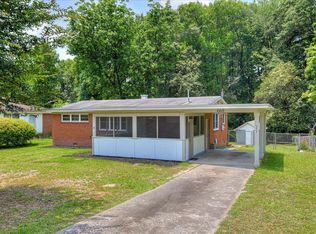Sold for $142,900 on 05/07/24
$142,900
2001 GARR DRIVE Drive, Augusta, GA 30906
3beds
1,888sqft
Single Family Residence
Built in 1955
10,018.8 Square Feet Lot
$158,500 Zestimate®
$76/sqft
$1,635 Estimated rent
Home value
$158,500
$138,000 - $182,000
$1,635/mo
Zestimate® history
Loading...
Owner options
Explore your selling options
What's special
Make your dreams of owning a brick home a reality with this incredible property! This home is perfect for an investor or first time home buyer that doesn't mind doing a little TLC. The recently renovated owners bathroom adds a touch of elegance and comfort.The kitchen has gleaming granite counters with stainless steel appliances. Hot water heater and roof is less than 4 years old! This home is located in close proximity to the great happenings of Augusta. With no HOA fees and a MOTIVATED seller, this move-in ready home beckons serious consideration. Arrange a viewing today to seize this opportunity before it's gone.
Zillow last checked: 8 hours ago
Listing updated: December 29, 2024 at 01:23am
Listed by:
Tasheka Harris 706-250-2746,
Keller Williams Realty Augusta
Bought with:
Janine Dube, 411548
Blanchard & Calhoun
Source: Hive MLS,MLS#: 526215
Facts & features
Interior
Bedrooms & bathrooms
- Bedrooms: 3
- Bathrooms: 3
- Full bathrooms: 2
- 1/2 bathrooms: 1
Primary bedroom
- Level: Main
- Dimensions: 11.5 x 10
Bedroom 2
- Level: Main
- Dimensions: 13.5 x 13.5
Bedroom 3
- Level: Main
- Dimensions: 13.5 x 9.5
Dining room
- Level: Main
- Dimensions: 15.1 x 10
Great room
- Level: Main
- Dimensions: 16.1 x 15
Kitchen
- Level: Main
- Dimensions: 16.1 x 15
Living room
- Level: Main
- Dimensions: 15.3 x 14.3
Heating
- Forced Air, Natural Gas
Cooling
- Ceiling Fan(s), Central Air
Appliances
- Included: Dishwasher, Disposal, Gas Range, Microwave, Refrigerator
Features
- Blinds, Cable Available, Washer Hookup, Electric Dryer Hookup
- Flooring: Carpet, Ceramic Tile, Hardwood, Laminate
- Attic: Storage,Other
- Has fireplace: No
Interior area
- Total structure area: 1,888
- Total interior livable area: 1,888 sqft
Property
Parking
- Parking features: Concrete, Other
Features
- Patio & porch: Front Porch, Patio, Porch, Side Porch, Other
- Exterior features: Other
- Fencing: Fenced
Lot
- Size: 10,018 sqft
- Dimensions: 10,019
- Features: Other
Details
- Additional structures: Outbuilding
- Parcel number: 0862113000
Construction
Type & style
- Home type: SingleFamily
- Architectural style: Ranch
- Property subtype: Single Family Residence
Materials
- Brick
- Foundation: Crawl Space
- Roof: Composition
Condition
- New construction: No
- Year built: 1955
Utilities & green energy
- Sewer: Public Sewer
- Water: Public
Community & neighborhood
Community
- Community features: Street Lights
Location
- Region: Augusta
- Subdivision: Lakeside (RI)
Other
Other facts
- Listing agreement: Exclusive Right To Sell
- Listing terms: VA Loan,Cash,Conventional,FHA
Price history
| Date | Event | Price |
|---|---|---|
| 5/7/2024 | Sold | $142,900-3.4%$76/sqft |
Source: | ||
| 4/5/2024 | Pending sale | $147,900$78/sqft |
Source: | ||
| 3/29/2024 | Price change | $147,900-5.8%$78/sqft |
Source: | ||
| 3/15/2024 | Price change | $157,000-4.8%$83/sqft |
Source: | ||
| 3/6/2024 | Listed for sale | $165,000+184.5%$87/sqft |
Source: | ||
Public tax history
| Year | Property taxes | Tax assessment |
|---|---|---|
| 2024 | $1,201 +102.5% | $35,076 +15.2% |
| 2023 | $593 -42% | $30,460 +11.1% |
| 2022 | $1,023 -11.1% | $27,412 -8.8% |
Find assessor info on the county website
Neighborhood: Richmond Hill
Nearby schools
GreatSchools rating
- 4/10Wilkinson Gardens Elementary SchoolGrades: PK-5Distance: 0.7 mi
- 2/10Murphey Middle Charter SchoolGrades: 6-8Distance: 1.5 mi
- 2/10Josey High SchoolGrades: 9-12Distance: 1.5 mi
Schools provided by the listing agent
- Elementary: Wilkinson Gardens
- Middle: Murphy
- High: T W Josey Comp.
Source: Hive MLS. This data may not be complete. We recommend contacting the local school district to confirm school assignments for this home.

Get pre-qualified for a loan
At Zillow Home Loans, we can pre-qualify you in as little as 5 minutes with no impact to your credit score.An equal housing lender. NMLS #10287.


