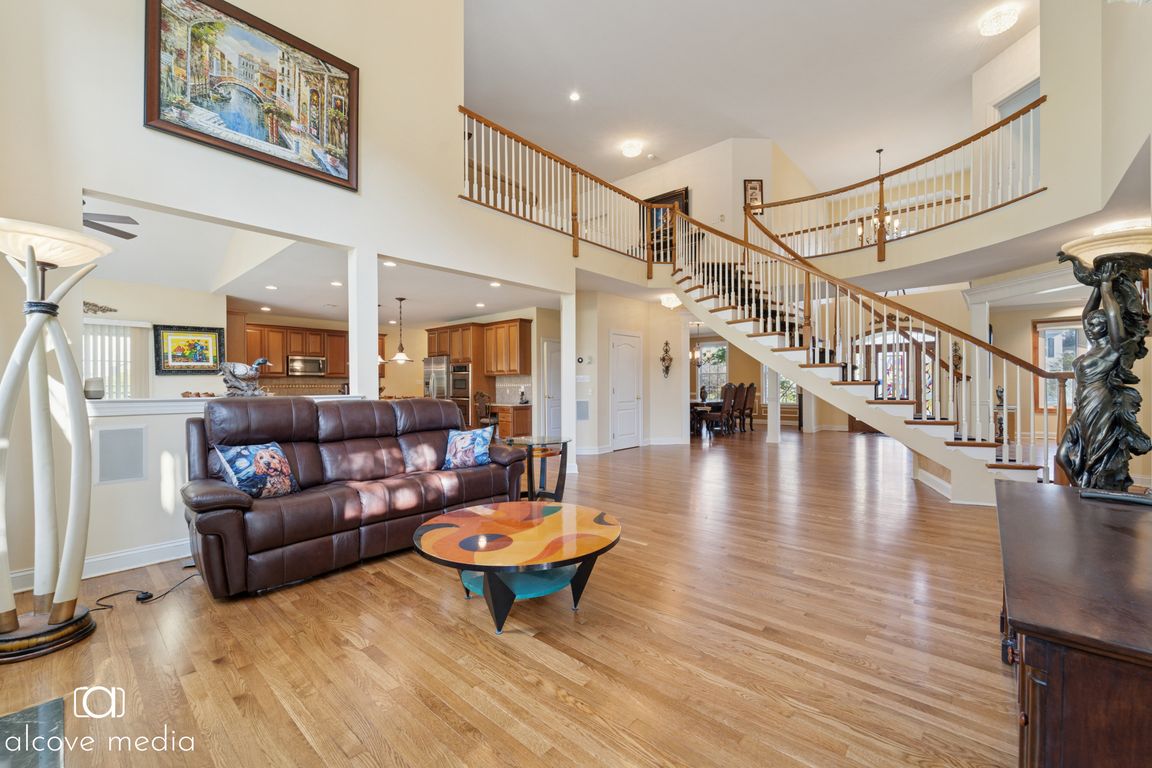
For salePrice cut: $30K (10/20)
$1,000,000
4beds
6,238sqft
2001 Grenoble Rd, Romansville, PA 19320
4beds
6,238sqft
Single family residence
Built in 2010
0.89 Acres
3 Attached garage spaces
$160 price/sqft
$60 monthly HOA fee
What's special
Electric glowing fireplaceLuxury finishesArchitectural detailsLarge breakfast room additionCustom crown moldingRolling hillsVery large finished basement
Welcome to 2001 Grenoble Road, an exquisite open floor plan 4-bedroom, 4.5-bathroom residence with 5 separate zones for superior HVAC efficiency, tucked away on a quiet street in one of Romansville’s most desirable neighborhoods. Enjoy the rolling hills of the area while still being close to modern conveniences and in the ...
- 37 days |
- 1,956 |
- 61 |
Source: Bright MLS,MLS#: PACT2110120
Travel times
Living Room
Kitchen
Primary Bedroom
Zillow last checked: 7 hours ago
Listing updated: October 21, 2025 at 07:07am
Listed by:
Matt Gorham 610-363-4300,
Keller Williams Real Estate -Exton (610) 363-4300
Source: Bright MLS,MLS#: PACT2110120
Facts & features
Interior
Bedrooms & bathrooms
- Bedrooms: 4
- Bathrooms: 5
- Full bathrooms: 4
- 1/2 bathrooms: 1
- Main level bathrooms: 1
Basement
- Area: 860
Heating
- Forced Air, Natural Gas
Cooling
- Central Air, Electric
Appliances
- Included: Cooktop, Dishwasher, Disposal, Microwave, Refrigerator, Oven, Gas Water Heater
- Laundry: Main Level
Features
- Flooring: Hardwood, Carpet, Tile/Brick
- Basement: Finished
- Number of fireplaces: 3
- Fireplace features: Electric, Insert
Interior area
- Total structure area: 6,238
- Total interior livable area: 6,238 sqft
- Finished area above ground: 5,378
- Finished area below ground: 860
Property
Parking
- Total spaces: 3
- Parking features: Garage Faces Side, Garage Door Opener, Asphalt, Attached
- Attached garage spaces: 3
- Has uncovered spaces: Yes
- Details: Garage Sqft: 756
Accessibility
- Accessibility features: None
Features
- Levels: Two
- Stories: 2
- Pool features: None
Lot
- Size: 0.89 Acres
Details
- Additional structures: Above Grade, Below Grade
- Parcel number: 5004 0007.2200
- Zoning: RESIDENTIAL
- Special conditions: Standard
Construction
Type & style
- Home type: SingleFamily
- Architectural style: Traditional
- Property subtype: Single Family Residence
Materials
- Vinyl Siding
- Foundation: Concrete Perimeter
- Roof: Shingle
Condition
- Excellent
- New construction: No
- Year built: 2010
Utilities & green energy
- Sewer: Public Sewer
- Water: Public
Community & HOA
Community
- Subdivision: None Available
HOA
- Has HOA: Yes
- Amenities included: Tot Lots/Playground, Basketball Court, Jogging Path
- Services included: Common Area Maintenance
- HOA fee: $60 monthly
- HOA name: CHESTNUT RIDGE
Location
- Region: Romansville
- Municipality: WEST BRADFORD TWP
Financial & listing details
- Price per square foot: $160/sqft
- Tax assessed value: $324,500
- Annual tax amount: $12,193
- Date on market: 9/25/2025
- Listing agreement: Exclusive Right To Sell
- Listing terms: Cash,Conventional,FHA,VA Loan
- Inclusions: Basement Wall Units, Pool Table, Most Exercise Equipment, Loft Sofa, Dining Room Table
- Exclusions: Elliptical And Treadmill, Washer, Dryer
- Ownership: Fee Simple