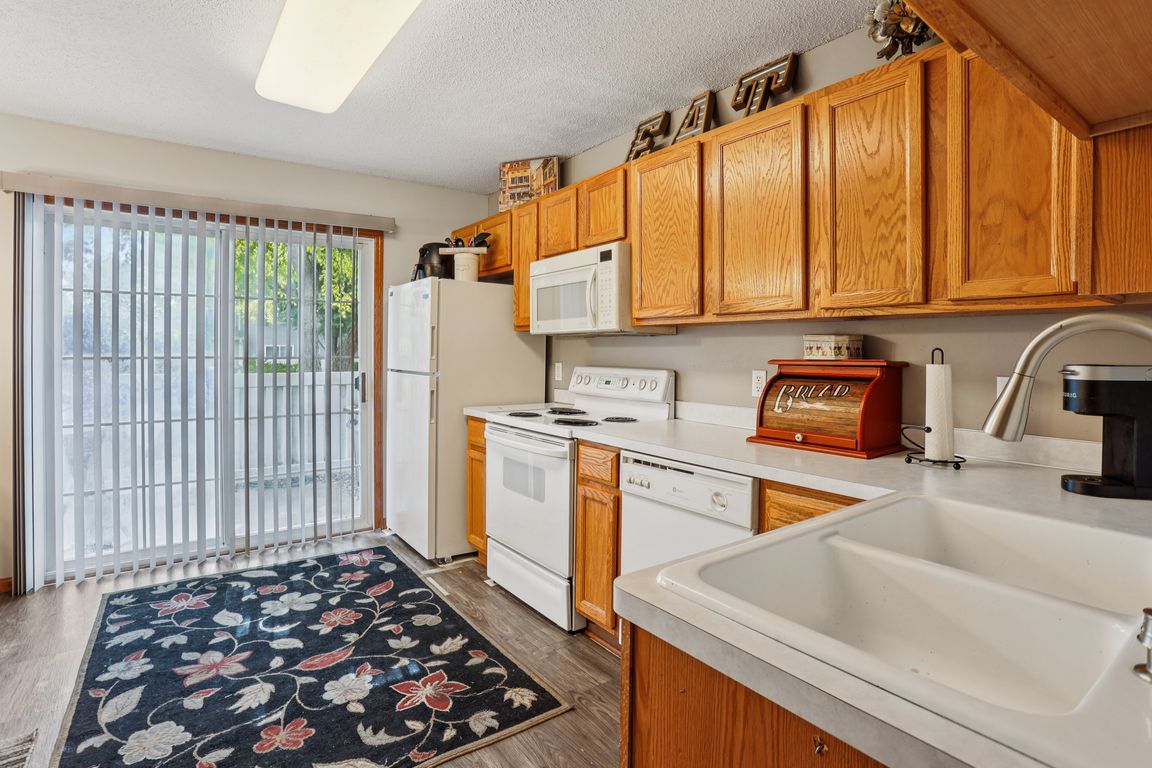
Active
$224,999
2beds
1,260sqft
2001 Gresham Ave N, Oakdale, MN 55128
2beds
1,260sqft
Townhouse side x side
Built in 2002
2 Attached garage spaces
$179 price/sqft
$282 monthly HOA fee
What's special
End unitOpen-concept layoutGenerously sized master suiteAdditional bedroom and loft
LAST TWO UNITS TO SELL SOLD FOR $265,000…INSTANT EQUITY! This inviting 2-bedroom, 2-bathroom + den end unit features a spacious, open-concept layout that seamlessly connects the living, dining, and family areas. Natural light floods the home through large windows, creating a warm and welcoming ambiance perfect for entertaining or relaxing. The cozy ...
- 8 days |
- 356 |
- 9 |
Source: NorthstarMLS as distributed by MLS GRID,MLS#: 6794848
Travel times
Kitchen
Living Room
Primary Bedroom
Zillow last checked: 7 hours ago
Listing updated: September 26, 2025 at 03:07am
Listed by:
Ryan Kowalski 651-707-3834,
Real Broker, LLC,
Twin Cities Home Group 952-324-0015
Source: NorthstarMLS as distributed by MLS GRID,MLS#: 6794848
Facts & features
Interior
Bedrooms & bathrooms
- Bedrooms: 2
- Bathrooms: 2
- Full bathrooms: 1
- 1/2 bathrooms: 1
Rooms
- Room types: Living Room, Kitchen, Bedroom 1, Bedroom 2, Loft, Patio
Bedroom 1
- Level: Upper
- Area: 156 Square Feet
- Dimensions: 13x12
Bedroom 2
- Level: Upper
- Area: 121 Square Feet
- Dimensions: 11x11
Kitchen
- Level: Main
- Area: 169 Square Feet
- Dimensions: 13x13
Living room
- Level: Main
- Area: 266 Square Feet
- Dimensions: 19x14
Loft
- Level: Upper
- Area: 153 Square Feet
- Dimensions: 17x9
Patio
- Level: Main
- Area: 80 Square Feet
- Dimensions: 10x8
Heating
- Forced Air
Cooling
- Central Air
Appliances
- Included: Dishwasher, Dryer, Range, Refrigerator, Washer, Water Softener Owned
Features
- Basement: None
Interior area
- Total structure area: 1,260
- Total interior livable area: 1,260 sqft
- Finished area above ground: 1,260
- Finished area below ground: 0
Video & virtual tour
Property
Parking
- Total spaces: 2
- Parking features: Attached, Asphalt, Garage Door Opener, Other
- Attached garage spaces: 2
- Has uncovered spaces: Yes
Accessibility
- Accessibility features: None
Features
- Levels: Two
- Stories: 2
- Fencing: None
Lot
- Features: Corner Lot, Wooded
Details
- Foundation area: 637
- Parcel number: 1902921440068
- Zoning description: Residential-Multi-Family
Construction
Type & style
- Home type: Townhouse
- Property subtype: Townhouse Side x Side
- Attached to another structure: Yes
Materials
- Brick/Stone
- Roof: Asphalt
Condition
- Age of Property: 23
- New construction: No
- Year built: 2002
Utilities & green energy
- Gas: Natural Gas
- Sewer: City Sewer/Connected
- Water: City Water/Connected
Community & HOA
HOA
- Has HOA: Yes
- Services included: Maintenance Structure, Hazard Insurance, Maintenance Grounds, Professional Mgmt, Trash
- HOA fee: $282 monthly
- HOA name: PROPERTY MAINTENANCE & MANAGEMENT PARTNERS
- HOA phone: 651-487-3708
Location
- Region: Oakdale
Financial & listing details
- Price per square foot: $179/sqft
- Tax assessed value: $246,100
- Annual tax amount: $2,564
- Date on market: 9/25/2025