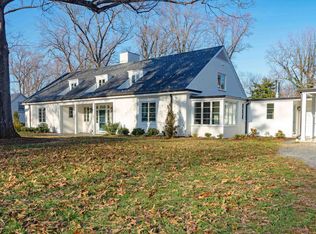Closed
$3,025,000
2001 Hessian Rd, Charlottesville, VA 22903
5beds
6,125sqft
Single Family Residence
Built in 1949
0.89 Acres Lot
$3,179,800 Zestimate®
$494/sqft
$6,454 Estimated rent
Home value
$3,179,800
$2.86M - $3.53M
$6,454/mo
Zestimate® history
Loading...
Owner options
Explore your selling options
What's special
This brick home in Meadowbrook Hills features five bedrooms, five bathrooms, and a one-bedroom guest apartment on the terrace level. The living room boasts high wood beam ceilings and a cozy fireplace, creating a warm and inviting atmosphere. The kitchen is equipped with custom cabinets and a spacious island, ideal for cooking and entertaining. The expansive back deck and blue stone patio are perfect for outdoor gatherings, surrounded by beautifully maintained gardens and mature trees. What truly distinguishes this property is its generous yard space—a rare find in the city. The well-kept backyard offers a serene retreat, enhancing the indoor-outdoor living experience. It's an ideal setting for relaxation, gardening, or hosting friends and family. The guest apartment provides privacy for visitors and the flexibility to accommodate family or friends comfortably. It can also serve as a rental space for extra income or a private home office, making it a versatile feature. Other highlights include a two-car garage and thoughtfully designed spaces that blend style and functionality. This home offers a unique opportunity for anyone seeking a luxurious lifestyle in one of Charlottesville's most desirable neighborhoods.
Zillow last checked: 8 hours ago
Listing updated: June 19, 2025 at 03:08pm
Listed by:
JIM FAULCONER 434-981-0076,
MCLEAN FAULCONER INC., REALTOR,
WILL FAULCONER 434-987-9455,
MCLEAN FAULCONER INC., REALTOR
Bought with:
SALLY DU BOSE, 0225152798
SALLY DU BOSE REAL ESTATE PARTNERS
Source: CAAR,MLS#: 664702 Originating MLS: Charlottesville Area Association of Realtors
Originating MLS: Charlottesville Area Association of Realtors
Facts & features
Interior
Bedrooms & bathrooms
- Bedrooms: 5
- Bathrooms: 5
- Full bathrooms: 5
- Main level bathrooms: 2
- Main level bedrooms: 2
Primary bedroom
- Level: First
Bedroom
- Level: First
Bedroom
- Level: Second
Primary bathroom
- Level: First
Bathroom
- Level: First
Bathroom
- Level: Second
Bathroom
- Level: Basement
Other
- Level: Basement
Breakfast room nook
- Level: First
Dining room
- Level: First
Family room
- Level: First
Foyer
- Level: First
Kitchen
- Level: First
Study
- Level: First
Utility room
- Level: Basement
Heating
- Floor Furnace, Oil
Cooling
- Central Air, Heat Pump
Appliances
- Included: Built-In Oven, Double Oven, Dishwasher, Disposal, Gas Range, Refrigerator, Dryer, Washer
- Laundry: Stacked
Features
- Attic, Double Vanity, Primary Downstairs, Permanent Attic Stairs, Walk-In Closet(s), Breakfast Bar, Entrance Foyer, Kitchen Island, Utility Room
- Flooring: Ceramic Tile, Hardwood
- Windows: Insulated Windows
- Basement: Crawl Space,Exterior Entry,Full,Finished,Heated,Interior Entry,Partially Finished,Walk-Out Access,Apartment
- Attic: Permanent Stairs
- Number of fireplaces: 2
- Fireplace features: Two, Gas Log
Interior area
- Total structure area: 7,555
- Total interior livable area: 6,125 sqft
- Finished area above ground: 4,809
- Finished area below ground: 1,316
Property
Parking
- Total spaces: 2
- Parking features: Asphalt, Attached, Basement, Garage, Off Street, Garage Faces Rear, On Street
- Attached garage spaces: 2
- Has uncovered spaces: Yes
Features
- Levels: One and One Half
- Stories: 1
- Patio & porch: Rear Porch, Deck, Front Porch, Patio, Porch, Stone, Wood
- Exterior features: Landscape Lights
- Has view: Yes
- View description: Residential
Lot
- Size: 0.89 Acres
- Features: Garden, Landscaped
Details
- Parcel number: 400026000
- Zoning description: R Residential
Construction
Type & style
- Home type: SingleFamily
- Property subtype: Single Family Residence
Materials
- Brick, Stick Built
- Foundation: Block
- Roof: Copper
Condition
- New construction: No
- Year built: 1949
Utilities & green energy
- Electric: Underground
- Sewer: Public Sewer
- Water: Public
- Utilities for property: Cable Available, Natural Gas Available
Community & neighborhood
Security
- Security features: Security System, Dead Bolt(s), Surveillance System
Location
- Region: Charlottesville
- Subdivision: MEADOWBROOK HILLS
Price history
| Date | Event | Price |
|---|---|---|
| 6/18/2025 | Sold | $3,025,000-0.8%$494/sqft |
Source: | ||
| 5/21/2025 | Pending sale | $3,050,000+10792.9%$498/sqft |
Source: | ||
| 1/22/1964 | Sold | $28,000$5/sqft |
Source: Agent Provided Report a problem | ||
Public tax history
| Year | Property taxes | Tax assessment |
|---|---|---|
| 2024 | $17,514 +4.6% | $1,762,200 +2.5% |
| 2023 | $16,744 +120.7% | $1,718,700 +8.8% |
| 2022 | $7,586 -46.6% | $1,580,400 +5.7% |
Find assessor info on the county website
Neighborhood: Blue Ridge-Rugby Ave
Nearby schools
GreatSchools rating
- 2/10Walker Upper Elementary SchoolGrades: 5-6Distance: 0.7 mi
- 3/10Buford Middle SchoolGrades: 7-8Distance: 1.7 mi
- 5/10Charlottesville High SchoolGrades: 9-12Distance: 1.1 mi
Schools provided by the listing agent
- Elementary: Trailblazer
- Middle: Walker & Buford
- High: Charlottesville
Source: CAAR. This data may not be complete. We recommend contacting the local school district to confirm school assignments for this home.
Sell with ease on Zillow
Get a Zillow Showcase℠ listing at no additional cost and you could sell for —faster.
$3,179,800
2% more+$63,596
With Zillow Showcase(estimated)$3,243,396
