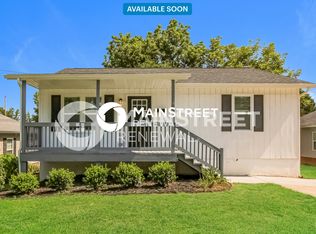Welcome to this modern farmhouse style, 3-bed 2.2-bath, end-unit townhome! With an open concept floor plan the flow from room-to-room is seamless. The main level hosts a spacious living room, separate office space, and mudroom area. The kitchen is adorn with stunning quartz countertops, LVP flooring, generous kitchen island for prepping, white shaker soft-close cabinetry, pantry, stainless steel appliances, and incredible lighting fixtures. A primary suite upstairs features an ensuite bathroom with dual vanity sinks, tiled walk-in shower, and walk-in closet with built-in organizer. 2 other bedrooms are located on the same floor with a full bath. The finished basement which features the other half bath can be used for a media room or flex space. Lawncare (tenant is required to water grass) and in-unit washer/dryer is included! With a built-in security system, smart lights with dimmers, and attached 1-car garage, this gem has it all! In close distance to Harris Teeter, Chick-Fil-A, historic downtown, and more. Please note Renters Insurance is required. Pet Fee is $500 per pet and pet rent is $75 monthly per pet. Pets will be approved on a case-by-case basis.
This property must be shown by a Realtor. You may use any NC State Licensed Realtor you choose, or call our office for a referral.
Please be advised that this property is managed by T.R. Lawing Realty. We will NEVER ask you to wire money or take the key after your showing to move-in.
House for rent
$2,095/mo
2001 Laurel Village Cir, Belmont, NC 28012
3beds
1,947sqft
Price may not include required fees and charges.
Single family residence
Available now
Small dogs OK
Central air
In unit laundry
Attached garage parking
-- Heating
What's special
Finished basementStunning quartz countertopsSeparate office spaceFlex spaceIncredible lighting fixturesTiled walk-in showerGenerous kitchen island
- 3 days
- on Zillow |
- -- |
- -- |
Travel times
Facts & features
Interior
Bedrooms & bathrooms
- Bedrooms: 3
- Bathrooms: 3
- Full bathrooms: 2
- 1/2 bathrooms: 1
Rooms
- Room types: Office
Cooling
- Central Air
Appliances
- Included: Dishwasher, Disposal, Dryer, Microwave, Range Oven, Refrigerator, Washer
- Laundry: In Unit
Features
- Walk In Closet, Walk-In Closet(s)
- Has basement: Yes
Interior area
- Total interior livable area: 1,947 sqft
Property
Parking
- Parking features: Attached
- Has attached garage: Yes
- Details: Contact manager
Features
- Exterior features: Balcony, City Water, Dirveway, Fire C/O, Non-Smoking, Primary Ensuite Bathroom, Tankless Water Heater, Walk In Closet
Details
- Parcel number: 303401
Construction
Type & style
- Home type: SingleFamily
- Property subtype: Single Family Residence
Community & HOA
Community
- Security: Security System
Location
- Region: Belmont
Financial & listing details
- Lease term: Contact For Details
Price history
| Date | Event | Price |
|---|---|---|
| 8/6/2025 | Listed for rent | $2,095-16%$1/sqft |
Source: Zillow Rentals | ||
| 7/31/2025 | Listing removed | $400,000$205/sqft |
Source: | ||
| 6/13/2025 | Price change | $400,000-11.1%$205/sqft |
Source: | ||
| 5/16/2025 | Listed for sale | $450,000+35.5%$231/sqft |
Source: | ||
| 5/7/2025 | Listing removed | $2,495$1/sqft |
Source: Zillow Rentals | ||
![[object Object]](https://photos.zillowstatic.com/fp/0cd664f303ce6984d48d405bd3f59d7e-p_i.jpg)
