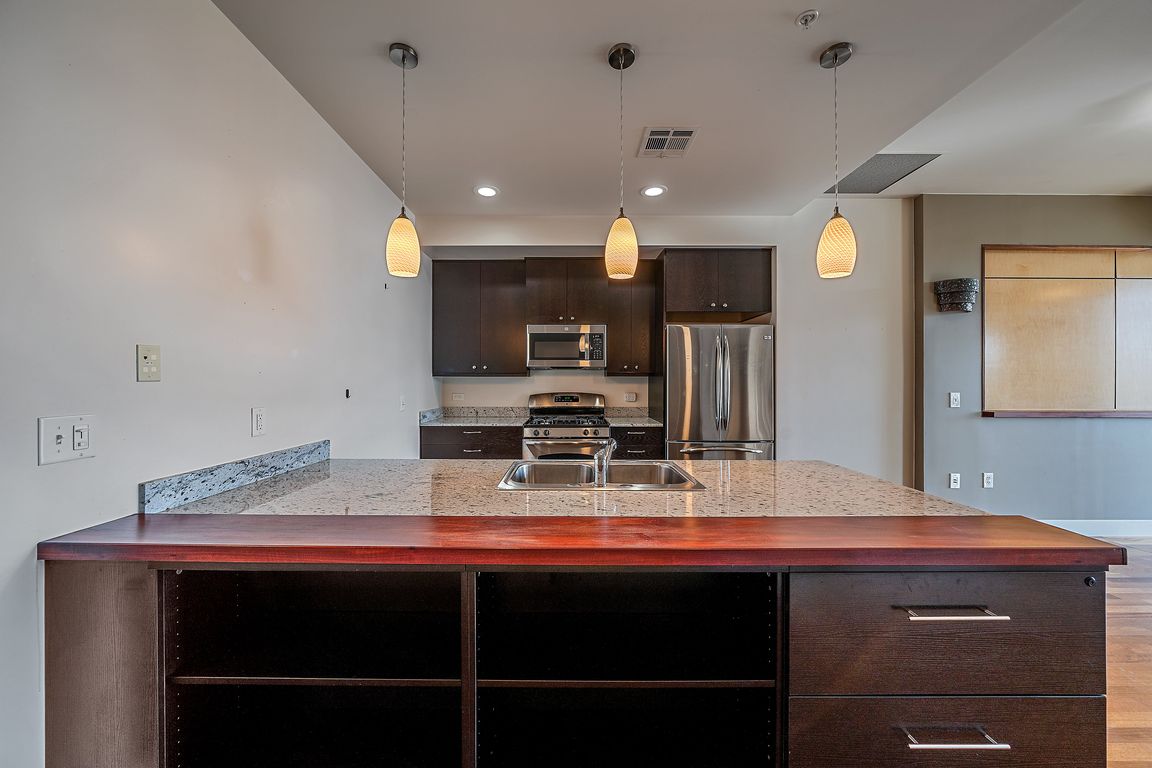
For sale
$550,000
2beds
1,183sqft
2001 Lincoln Street #1024, Denver, CO 80202
2beds
1,183sqft
Condominium
Built in 2006
1 Attached garage space
$465 price/sqft
$758 monthly HOA fee
What's special
Herb gardenViews of downtownWonderful dining roomOutdoor gas grillHip urban contemporary designElectric fireplaceEat in counter space
SELLER WILL PAY A 10,200 CREDIT AT CLOSING FOR TA 2-1 BUY DOWN, POINTS, PRE-PAIDS OR CLOSING COSTS. SELLER WILL ALSO PAY 6 MONTHS OF HOA FEES AT CLOSING. One Lincoln Park is synonyms with luxury and convenience. The building has 24/7 front desk, security entrance, only 5 neighbors per ...
- 837 days |
- 237 |
- 11 |
Source: REcolorado,MLS#: 7634487
Travel times
Kitchen
Living Room
Primary Bedroom
Zillow last checked: 7 hours ago
Listing updated: October 24, 2025 at 11:10am
Listed by:
Annzo Phelps 303-570-3429 Annzo@Kentwood.com,
Kentwood Real Estate DTC, LLC
Source: REcolorado,MLS#: 7634487
Facts & features
Interior
Bedrooms & bathrooms
- Bedrooms: 2
- Bathrooms: 2
- Full bathrooms: 2
- Main level bathrooms: 2
- Main level bedrooms: 2
Bedroom
- Description: Great Walk In Closet
- Level: Main
Bathroom
- Description: Ada Accessible
- Level: Main
Other
- Level: Main
Other
- Description: Ada Accessible
- Level: Main
Dining room
- Level: Main
Kitchen
- Level: Main
Laundry
- Description: Plus Storage
- Level: Main
Living room
- Level: Main
Heating
- Forced Air, Heat Pump, Natural Gas
Cooling
- Central Air
Appliances
- Included: Dishwasher, Disposal, Dryer, Microwave, Oven, Range, Refrigerator, Washer
- Laundry: In Unit
Features
- Built-in Features, Eat-in Kitchen, Five Piece Bath, Kitchen Island, No Stairs, Open Floorplan, Pantry, Primary Suite, Walk-In Closet(s)
- Flooring: Carpet, Wood
- Windows: Window Coverings
- Has basement: No
- Number of fireplaces: 1
- Fireplace features: Electric, Living Room
- Common walls with other units/homes: 2+ Common Walls
Interior area
- Total structure area: 1,183
- Total interior livable area: 1,183 sqft
- Finished area above ground: 1,183
Video & virtual tour
Property
Parking
- Total spaces: 1
- Parking features: Garage - Attached
- Attached garage spaces: 1
Accessibility
- Accessibility features: Accessible Approach with Ramp
Features
- Levels: One
- Stories: 1
- Entry location: Corridor Access
- Exterior features: Balcony, Gas Grill
- Pool features: Outdoor Pool
- Has spa: Yes
- Spa features: Spa/Hot Tub
- Has view: Yes
- View description: City
Details
- Parcel number: 234128041
- Zoning: D-C
- Special conditions: Standard
Construction
Type & style
- Home type: Condo
- Architectural style: Urban Contemporary
- Property subtype: Condominium
- Attached to another structure: Yes
Materials
- Block, Brick, Concrete, Other
- Foundation: Slab
- Roof: Metal
Condition
- Year built: 2006
Utilities & green energy
- Sewer: Public Sewer
- Water: Public
- Utilities for property: Electricity Connected
Community & HOA
Community
- Security: 24 Hour Security, Key Card Entry, Security Entrance, Smart Cameras, Smoke Detector(s)
- Subdivision: Downtown
HOA
- Has HOA: Yes
- Amenities included: Bike Storage, Clubhouse, Concierge, Elevator(s), Fitness Center, Front Desk, Garden Area, Management, Parking, Pool, Security, Spa/Hot Tub, Storage
- Services included: Reserve Fund, Gas, Heat, Insurance, Maintenance Grounds, Maintenance Structure, On-Site Check In, Security, Sewer, Snow Removal, Trash, Water
- HOA fee: $676 monthly
- HOA name: MSI HOA
- HOA phone: 303-720-0020
- Second HOA fee: $82 monthly
- Second HOA name: One Lincoln Park Media
- Second HOA phone: 303-720-0020
Location
- Region: Denver
Financial & listing details
- Price per square foot: $465/sqft
- Annual tax amount: $3,186
- Date on market: 7/13/2023
- Listing terms: Cash,Conventional,Other
- Exclusions: Tenant's Personal Property
- Ownership: Individual
- Electric utility on property: Yes
- Road surface type: Paved