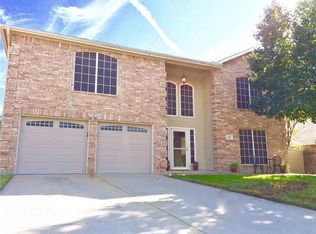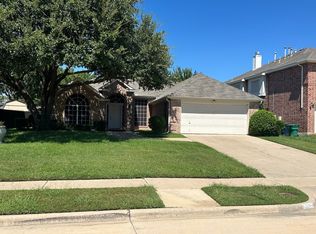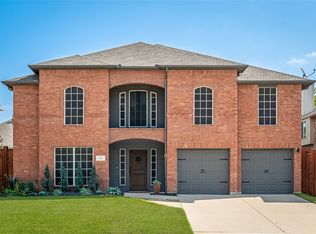Sold on 08/28/25
Price Unknown
2001 Mark Twain Ln, Denton, TX 76210
7beds
4,045sqft
Single Family Residence
Built in 1999
8,276.4 Square Feet Lot
$314,500 Zestimate®
$--/sqft
$3,595 Estimated rent
Home value
$314,500
$296,000 - $333,000
$3,595/mo
Zestimate® history
Loading...
Owner options
Explore your selling options
What's special
No HOA and highly desirable Guyer High School!
Welcome to this 7-bedroom, 4.5-bathroom gorgeous well maintained home, offering 4050 square feet of nicely designed living space. It’s nestled in a peaceful and highly desirable south Denton neighborhood. Don’t miss the opportunity to own a stunning home that perfectly blends comfort and functionality. Enjoy the downstairs extra-large primary suite with its own double view fireplace, walk in closets and spa-like en-suite bathroom.
Featuring an upstairs guestroom with its own private bathroom and enough additional rooms for lots of flexibility. Conveniently located near top-rated schools, shopping, dining and recreational parks. As an investment this is a very high demand income generating property. All measurements are approximate, needs some TLC.
Zillow last checked: 8 hours ago
Listing updated: November 20, 2025 at 02:44pm
Listed by:
John Cox 0329516 940-891-3229,
Ebby Halliday, REALTORS 940-891-3229
Bought with:
Matt Solis
Epique Realty LLC
Source: NTREIS,MLS#: 20968995
Facts & features
Interior
Bedrooms & bathrooms
- Bedrooms: 7
- Bathrooms: 5
- Full bathrooms: 4
- 1/2 bathrooms: 1
Primary bedroom
- Features: Ceiling Fan(s), Dual Sinks, Garden Tub/Roman Tub, Separate Shower, Walk-In Closet(s)
- Level: First
- Dimensions: 19 x 14
Bedroom
- Level: Second
- Dimensions: 16 x 11
Bedroom
- Level: Second
- Dimensions: 16 x 10
Bedroom
- Level: Second
- Dimensions: 13 x 13
Bedroom
- Level: Second
- Dimensions: 13 x 12
Bedroom
- Level: Second
- Dimensions: 20 x 13
Bedroom
- Level: Second
- Dimensions: 13 x 13
Kitchen
- Level: First
- Dimensions: 14 x 11
Living room
- Level: First
- Dimensions: 14 x 13
Heating
- Central, Electric
Cooling
- Central Air, Electric
Appliances
- Included: Dishwasher, Electric Cooktop, Electric Oven, Disposal
Features
- Eat-in Kitchen, High Speed Internet, Pantry, Cable TV, Walk-In Closet(s)
- Flooring: Ceramic Tile, Engineered Hardwood
- Has basement: No
- Number of fireplaces: 1
- Fireplace features: Decorative
Interior area
- Total interior livable area: 4,045 sqft
Property
Parking
- Total spaces: 2
- Parking features: Driveway, Garage Faces Front, Garage
- Attached garage spaces: 2
- Has uncovered spaces: Yes
Features
- Levels: Two
- Stories: 2
- Pool features: None
Lot
- Size: 8,276 sqft
Details
- Parcel number: R214936
Construction
Type & style
- Home type: SingleFamily
- Architectural style: Detached
- Property subtype: Single Family Residence
Materials
- Brick
- Foundation: Slab
- Roof: Composition
Condition
- Year built: 1999
Utilities & green energy
- Sewer: Public Sewer
- Water: Public
- Utilities for property: Natural Gas Available, Sewer Available, Separate Meters, Water Available, Cable Available
Community & neighborhood
Community
- Community features: Curbs, Sidewalks
Location
- Region: Denton
- Subdivision: Chaucer Estates Ph 1
HOA & financial
HOA
- Has HOA: Yes
- Services included: Association Management
- Association name: unknown
- Association phone: 999-999-9999
Other
Other facts
- Listing terms: Cash,Conventional,1031 Exchange,FHA,VA Loan
Price history
| Date | Event | Price |
|---|---|---|
| 8/28/2025 | Sold | -- |
Source: NTREIS #20968995 | ||
| 8/11/2025 | Pending sale | $379,000$94/sqft |
Source: NTREIS #20968995 | ||
| 8/4/2025 | Contingent | $379,000$94/sqft |
Source: NTREIS #20968995 | ||
| 7/29/2025 | Price change | $379,000-4.8%$94/sqft |
Source: NTREIS #20968995 | ||
| 7/25/2025 | Listed for sale | $397,950$98/sqft |
Source: NTREIS #20968995 | ||
Public tax history
| Year | Property taxes | Tax assessment |
|---|---|---|
| 2025 | $8,890 -5.1% | $447,100 -7.9% |
| 2024 | $9,367 -6.7% | $485,283 -7.7% |
| 2023 | $10,037 +15.3% | $525,671 +28.2% |
Find assessor info on the county website
Neighborhood: Chaucer Estates
Nearby schools
GreatSchools rating
- 8/10Mcnair Elementary SchoolGrades: PK-5Distance: 0.5 mi
- 7/10Crownover Middle SchoolGrades: 6-8Distance: 1.8 mi
- 7/10Guyer High SchoolGrades: 9-12Distance: 1 mi
Schools provided by the listing agent
- Elementary: Mcnair
- Middle: Mcmath
- High: Guyer
- District: Denton ISD
Source: NTREIS. This data may not be complete. We recommend contacting the local school district to confirm school assignments for this home.
Get a cash offer in 3 minutes
Find out how much your home could sell for in as little as 3 minutes with a no-obligation cash offer.
Estimated market value
$314,500
Get a cash offer in 3 minutes
Find out how much your home could sell for in as little as 3 minutes with a no-obligation cash offer.
Estimated market value
$314,500


