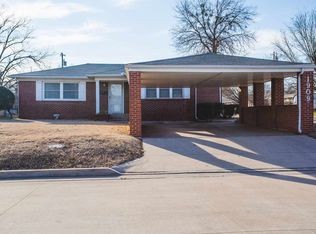Sold for $145,000 on 12/02/25
Zestimate®
$145,000
2001 NW Robison St, Ardmore, OK 73401
4beds
1,513sqft
Single Family Residence
Built in 1955
8,276.4 Square Feet Lot
$145,000 Zestimate®
$96/sqft
$-- Estimated rent
Home value
$145,000
Estimated sales range
Not available
Not available
Zestimate® history
Loading...
Owner options
Explore your selling options
What's special
Welcome to this delightful 4-bedroom, 2-bathroom home, a perfect blend of classic charm and thoughtful accessibility features. Situated on a spacious corner lot, this property is designed for comfortable living. This home is super clean, non-smoking, and no pets have lived here. It smells as good as it looks.
The home's interior is welcoming and functional. Step into a spacious living room featuring hardwood flooring that extends throughout most of the home. The kitchen, conveniently located off the living room, has updated appliances, generous counter space, and cabinets equipped with pull-out drawers for easy access.
The primary bedroom is a comfortable retreat with a connected full bathroom designed for accessibility. It features a low-profile step-in shower with handrails, a removable shower head, and a built-in bench. The second full bathroom has tile flooring and a jetted tub and shower combination with its own removable shower head and multiple handrails, offering a relaxing experience.
The exterior of the property is equally impressive. The fully fenced backyard is a private oasis with a paved driveway, a covered back patio with ceiling fans, and a storm shelter. The yard also has convenient pathways and a storage shed, The corner lot provides easy backyard access, a fantastic feature for vehicles or outdoor projects.
Zillow last checked: 8 hours ago
Listing updated: December 03, 2025 at 07:01pm
Listed by:
Jen Kelsey 405-326-2436,
Real Broker LLC
Bought with:
Non MLS Member
Non-Member Firm
Source: MLSOK/OKCMAR,MLS#: 1183651
Facts & features
Interior
Bedrooms & bathrooms
- Bedrooms: 4
- Bathrooms: 2
- Full bathrooms: 2
Heating
- Central
Cooling
- Has cooling: Yes
Appliances
- Included: Dishwasher, Refrigerator, Electric Oven, Electric Range
Features
- Flooring: Combination, Tile, Wood
- Windows: Vinyl Frame
- Has fireplace: No
- Fireplace features: None
Interior area
- Total structure area: 1,513
- Total interior livable area: 1,513 sqft
Property
Accessibility
- Accessibility features: Accessible Approach with Ramp
Features
- Levels: One
- Stories: 1
- Patio & porch: Patio, Porch
- Fencing: Chain Link
Lot
- Size: 8,276 sqft
- Features: Corner Lot
Details
- Additional structures: Outbuilding
- Parcel number: 2001NWRobison73401
- Special conditions: None
Construction
Type & style
- Home type: SingleFamily
- Architectural style: Traditional
- Property subtype: Single Family Residence
Materials
- Brick
- Foundation: Conventional
- Roof: Metal
Condition
- Year built: 1955
Utilities & green energy
- Utilities for property: Public
Community & neighborhood
Location
- Region: Ardmore
Other
Other facts
- Listing terms: Cash,Conventional,Sell FHA or VA
Price history
| Date | Event | Price |
|---|---|---|
| 12/2/2025 | Sold | $145,000$96/sqft |
Source: | ||
| 10/23/2025 | Pending sale | $145,000$96/sqft |
Source: | ||
| 10/1/2025 | Price change | $145,000-12.1%$96/sqft |
Source: | ||
| 8/1/2025 | Listed for sale | $165,000$109/sqft |
Source: | ||
Public tax history
Tax history is unavailable.
Neighborhood: 73401
Nearby schools
GreatSchools rating
- 4/10Charles Evans Elementary SchoolGrades: 1-5Distance: 0.3 mi
- 3/10Ardmore Middle SchoolGrades: 7-8Distance: 0.8 mi
- 3/10Ardmore High SchoolGrades: 9-12Distance: 0.6 mi
Schools provided by the listing agent
- Elementary: Charles Evans ES
- Middle: Ardmore MS
- High: Ardmore HS
Source: MLSOK/OKCMAR. This data may not be complete. We recommend contacting the local school district to confirm school assignments for this home.

Get pre-qualified for a loan
At Zillow Home Loans, we can pre-qualify you in as little as 5 minutes with no impact to your credit score.An equal housing lender. NMLS #10287.
