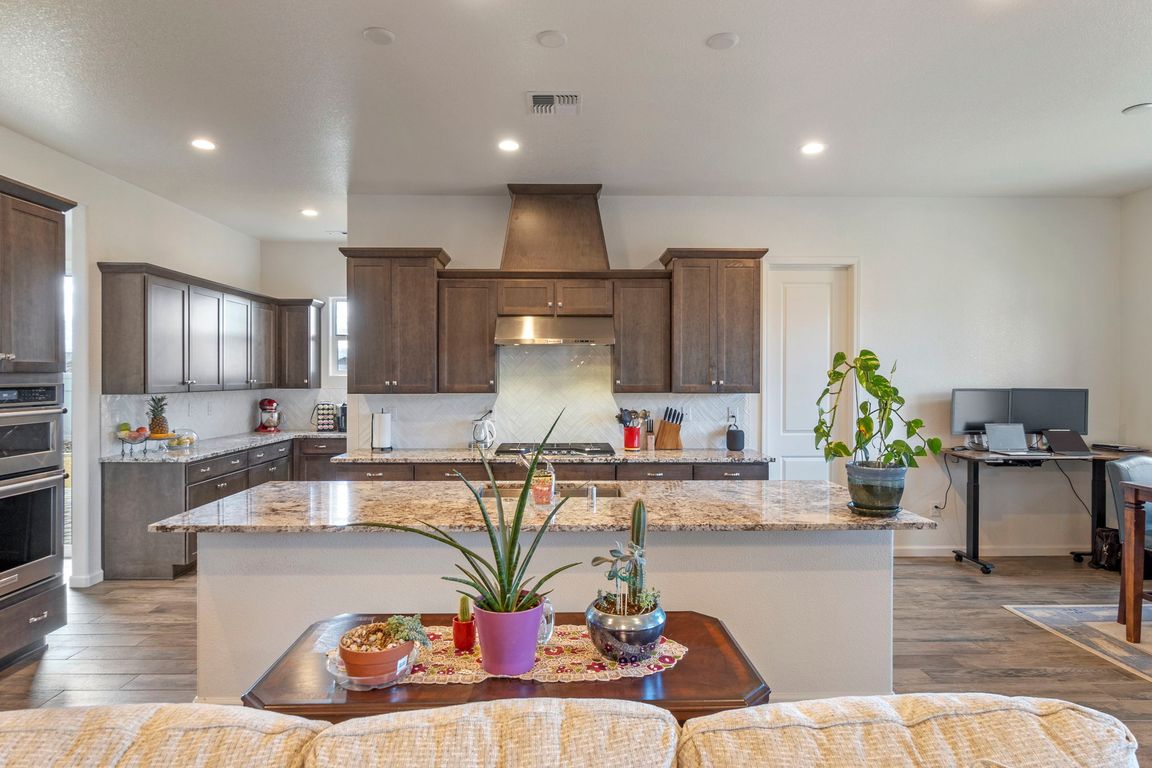
ActivePrice cut: $26K (6/5)
$949,000
4beds
2,870sqft
2001 Neviekay Ln, Reno, NV 89521
4beds
2,870sqft
Single family residence
Built in 2018
0.26 Acres
3 Attached garage spaces
$331 price/sqft
$179 monthly HOA fee
What's special
Modern finishesPremium lotPrimary suiteHigh ceilingsAbundant natural lightTwo outdoor living spacesGourmet kitchen
Located in a highly desirable HOA, this beautifully maintained home offers panoramic views of Mt. Rose from a premium lot. Enjoy two outdoor living spaces—a spacious sitting area, and a second side patio perfect for sunset views., Inside, the open floor plan features high ceilings, abundant natural light, ...
- 121 days
- on Zillow |
- 649 |
- 17 |
Likely to sell faster than
Source: NNRMLS,MLS#: 250004964
Travel times
Kitchen
Living Room
Primary Bedroom
Zillow last checked: 7 hours ago
Listing updated: 14 hours ago
Listed by:
Mitchell Ross S.182275 775-232-5755,
RE/MAX Professionals-Reno
Source: NNRMLS,MLS#: 250004964
Facts & features
Interior
Bedrooms & bathrooms
- Bedrooms: 4
- Bathrooms: 4
- Full bathrooms: 3
- 1/2 bathrooms: 1
Heating
- Forced Air, Natural Gas
Cooling
- Central Air, Refrigerated
Appliances
- Included: Dishwasher, Disposal, Dryer, Gas Cooktop, Gas Range, Microwave, Refrigerator, Washer
- Laundry: Cabinets, Laundry Area, Laundry Room, Sink
Features
- Entrance Foyer, Smart Thermostat
- Flooring: Carpet, Ceramic Tile
- Windows: Blinds, Double Pane Windows, Drapes, Rods, Vinyl Frames
- Has basement: No
- Has fireplace: No
Interior area
- Total structure area: 2,870
- Total interior livable area: 2,870 sqft
Property
Parking
- Total spaces: 3
- Parking features: Attached, Garage, Garage Door Opener, Tandem
- Attached garage spaces: 3
Features
- Stories: 1
- Patio & porch: Patio
- Exterior features: None
- Fencing: Back Yard
- Has view: Yes
- View description: Mountain(s)
Lot
- Size: 0.26 Acres
- Features: Landscaped, Level, Sprinklers In Front, Sprinklers In Rear
Details
- Parcel number: 14149201
- Zoning: PD
Construction
Type & style
- Home type: SingleFamily
- Property subtype: Single Family Residence
Materials
- Stucco
- Foundation: Slab
- Roof: Pitched,Tile
Condition
- New construction: No
- Year built: 2018
Utilities & green energy
- Sewer: Public Sewer
- Water: Public
- Utilities for property: Electricity Available, Natural Gas Available, Water Available
Community & HOA
Community
- Security: Security System Owned, Smoke Detector(s)
- Subdivision: Damonte Ranch Village 4
HOA
- Has HOA: Yes
- Amenities included: Fitness Center, Gated, Maintenance Grounds, Pool, Tennis Court(s), Clubhouse/Recreation Room
- HOA fee: $153 monthly
- HOA name: Presidio Community
- Second HOA fee: $78 quarterly
- Second HOA name: Damonte Landscape
Location
- Region: Reno
Financial & listing details
- Price per square foot: $331/sqft
- Tax assessed value: $676,941
- Annual tax amount: $7,792
- Date on market: 4/17/2025