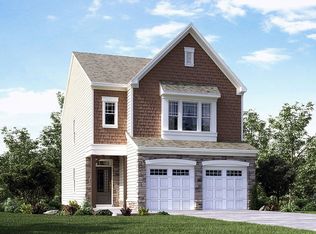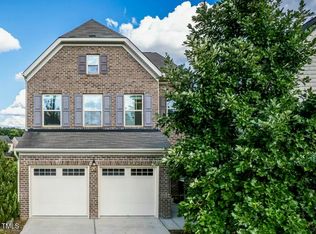Sold for $366,000 on 07/10/25
$366,000
2001 October Dr, Durham, NC 27703
3beds
2,033sqft
Single Family Residence, Residential
Built in 2014
6,098.4 Square Feet Lot
$361,900 Zestimate®
$180/sqft
$2,313 Estimated rent
Home value
$361,900
$340,000 - $384,000
$2,313/mo
Zestimate® history
Loading...
Owner options
Explore your selling options
What's special
Beautiful 3BR/2.5BA Two-Story Home on Prime Corner Lot in Sought-After Durham Location! Bright and open floorplan features gleaming hardwoods throughout the main level. Spacious kitchen boasts an oversized island, abundant cabinet space, and seamless flow into the large family room with cozy fireplace—perfect for entertaining. Upstairs, enjoy a generous primary suite with private bath, two additional bedrooms, and a dedicated office ideal for working from home. Fantastic flat, fenced backyard offers space to relax and play. The property has been upgraded with a new HVAC system and newly installed roof. Located near the community pool and convenient to major highways—just 15 minutes to RDU and 10 minutes to Downtown Durham. Don't miss this one!
Zillow last checked: 8 hours ago
Listing updated: October 28, 2025 at 01:06am
Listed by:
Camryn Saunders 919-896-0684,
Keller Williams Realty
Bought with:
Michelle Lee Lickliter, 323323
eXp Realty, LLC - C
Source: Doorify MLS,MLS#: 10100002
Facts & features
Interior
Bedrooms & bathrooms
- Bedrooms: 3
- Bathrooms: 3
- Full bathrooms: 2
- 1/2 bathrooms: 1
Heating
- Forced Air, Natural Gas
Cooling
- Central Air, Zoned
Appliances
- Included: Gas Water Heater
- Laundry: Main Level
Features
- Ceiling Fan(s), Entrance Foyer, High Ceilings, Pantry, Soaking Tub, Tile Counters, Walk-In Closet(s)
- Flooring: Carpet, Hardwood, Tile
- Has fireplace: Yes
- Fireplace features: Gas Log
- Common walls with other units/homes: No Common Walls
Interior area
- Total structure area: 2,033
- Total interior livable area: 2,033 sqft
- Finished area above ground: 2,033
- Finished area below ground: 0
Property
Parking
- Total spaces: 4
- Parking features: Garage, Garage Door Opener
- Attached garage spaces: 2
Features
- Levels: Two
- Stories: 2
- Patio & porch: Porch
- Exterior features: Fenced Yard, Rain Gutters
- Pool features: Swimming Pool Com/Fee, Community
- Fencing: Back Yard
- Has view: Yes
Lot
- Size: 6,098 sqft
- Dimensions: 47 x 120 x 58 x 84 x 21 x 11
- Features: Corner Lot, Landscaped
Details
- Parcel number: 215066
- Zoning: PDR
- Special conditions: Standard
Construction
Type & style
- Home type: SingleFamily
- Architectural style: Transitional
- Property subtype: Single Family Residence, Residential
Materials
- Stone, Vinyl Siding
- Foundation: Slab
- Roof: Shingle
Condition
- New construction: No
- Year built: 2014
Utilities & green energy
- Sewer: Public Sewer
- Water: Public
Community & neighborhood
Community
- Community features: Playground, Pool
Location
- Region: Durham
- Subdivision: Hanover Pointe
HOA & financial
HOA
- Has HOA: Yes
- HOA fee: $150 quarterly
- Services included: Unknown
Price history
| Date | Event | Price |
|---|---|---|
| 7/10/2025 | Sold | $366,000+0.3%$180/sqft |
Source: | ||
| 6/3/2025 | Pending sale | $365,000$180/sqft |
Source: | ||
| 5/31/2025 | Listed for sale | $365,000+35.9%$180/sqft |
Source: | ||
| 2/24/2020 | Sold | $268,500-2%$132/sqft |
Source: | ||
| 1/23/2020 | Pending sale | $274,000$135/sqft |
Source: Opendoor #2287797 | ||
Public tax history
| Year | Property taxes | Tax assessment |
|---|---|---|
| 2025 | $4,053 +19.6% | $408,816 +68.3% |
| 2024 | $3,388 +6.5% | $242,872 |
| 2023 | $3,181 +2.3% | $242,872 |
Find assessor info on the county website
Neighborhood: 27703
Nearby schools
GreatSchools rating
- 4/10Bethesda ElementaryGrades: PK-5Distance: 1.7 mi
- 5/10Neal MiddleGrades: 6-8Distance: 3 mi
- 1/10Southern School of Energy and SustainabilityGrades: 9-12Distance: 2.4 mi
Schools provided by the listing agent
- Elementary: Durham - Spring Valley
- Middle: Durham - Neal
- High: Durham - Southern
Source: Doorify MLS. This data may not be complete. We recommend contacting the local school district to confirm school assignments for this home.
Get a cash offer in 3 minutes
Find out how much your home could sell for in as little as 3 minutes with a no-obligation cash offer.
Estimated market value
$361,900
Get a cash offer in 3 minutes
Find out how much your home could sell for in as little as 3 minutes with a no-obligation cash offer.
Estimated market value
$361,900

