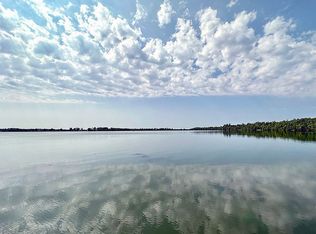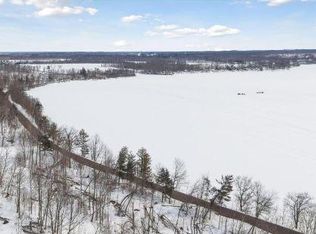Closed
$180,000
2001 Polk Barron St, Comstock, WI 54826
3beds
2,792sqft
Single Family Residence
Built in 2001
3.02 Acres Lot
$406,500 Zestimate®
$64/sqft
$2,796 Estimated rent
Home value
$406,500
$337,000 - $484,000
$2,796/mo
Zestimate® history
Loading...
Owner options
Explore your selling options
What's special
This exquisite lakefront property presents a unique opportunity to own an exceptional home. With stunning lake views and unparalleled natural surroundings, this property offers an idyllic retreat from the hustle and bustle of everyday life. Featuring a spacious 3-acre lot, this impeccably maintained single-family home is situated on the serene shores of Staples Lake. The home boasts a desirable open floor plan with wood and tiled floors throughout the main level, vaulted ceilings, and two wood-burning fireplaces, one in the living room and one in the family room. The wrap-around deck offers a serene outdoor space to relax and take in the picturesque lake views. The property also includes a detached heated 3-stall garage, providing ample space for vehicles and storage. With its combination of natural beauty and modern living, this property offers an opportunity to enjoy the best of both worlds. Don't miss out on this rare opportunity to own a truly remarkable lakefront home!
Zillow last checked: 8 hours ago
Listing updated: May 06, 2025 at 05:22am
Listed by:
Kris Lindahl 763-292-4455,
Kris Lindahl Real Estate,
Delfin R Cruz 612-810-1315
Bought with:
Lakes Country Realty LLC
Source: NorthstarMLS as distributed by MLS GRID,MLS#: 6341933
Facts & features
Interior
Bedrooms & bathrooms
- Bedrooms: 3
- Bathrooms: 3
- Full bathrooms: 3
Bedroom 1
- Level: Main
- Area: 224 Square Feet
- Dimensions: 16x14
Bedroom 2
- Level: Upper
- Area: 180 Square Feet
- Dimensions: 18x10
Bedroom 3
- Level: Upper
- Area: 216 Square Feet
- Dimensions: 18x12
Primary bathroom
- Level: Main
- Area: 135 Square Feet
- Dimensions: 15x9
Deck
- Area: 860 Square Feet
- Dimensions: 86x10
Dining room
- Level: Main
- Area: 273 Square Feet
- Dimensions: 21x13
Kitchen
- Level: Main
- Area: 192 Square Feet
- Dimensions: 16x12
Laundry
- Level: Main
- Area: 120 Square Feet
- Dimensions: 12x10
Living room
- Level: Main
- Area: 345 Square Feet
- Dimensions: 23x15
Office
- Level: Main
- Area: 120 Square Feet
- Dimensions: 12x10
Patio
- Area: 512 Square Feet
- Dimensions: 32x16
Sitting room
- Level: Main
- Area: 288 Square Feet
- Dimensions: 24x12
Walk in closet
- Level: Main
- Area: 120 Square Feet
- Dimensions: 15x8
Heating
- Forced Air, Fireplace(s), Radiant Floor
Cooling
- Central Air
Appliances
- Included: Air-To-Air Exchanger, Cooktop, Dishwasher, Double Oven, Dryer, Electric Water Heater, Microwave, Refrigerator, Wall Oven, Washer, Water Softener Owned
Features
- Basement: None
- Number of fireplaces: 2
- Fireplace features: Circulating, Family Room, Fireplace Footings, Masonry, Living Room, Wood Burning, Wood Burning Stove
Interior area
- Total structure area: 2,792
- Total interior livable area: 2,792 sqft
- Finished area above ground: 2,792
- Finished area below ground: 0
Property
Parking
- Total spaces: 3
- Parking features: Detached, Gravel, Concrete, Floor Drain, Heated Garage, Insulated Garage
- Garage spaces: 3
- Details: Garage Dimensions (50x26)
Accessibility
- Accessibility features: None
Features
- Levels: One and One Half
- Stories: 1
- Patio & porch: Deck, Front Porch, Patio, Wrap Around
- Pool features: None
- Fencing: None
- Has view: Yes
- View description: East, Panoramic
- Waterfront features: Lake Front, Road Between Waterfront And Home, Waterfront Elevation(4-10), Waterfront Num(600020452), Lake Bottom(Gravel, Rocky, Sand), Lake Acres(339), Lake Depth(17)
- Body of water: Staples Lake
Lot
- Size: 3.02 Acres
- Features: Accessible Shoreline, Many Trees
Details
- Foundation area: 2064
- Parcel number: 028005970300
- Zoning description: Residential-Single Family
- Other equipment: Fuel Tank - Owned
Construction
Type & style
- Home type: SingleFamily
- Property subtype: Single Family Residence
Materials
- Wood Siding, Frame
- Roof: Age 8 Years or Less
Condition
- Age of Property: 24
- New construction: No
- Year built: 2001
Utilities & green energy
- Electric: Circuit Breakers
- Gas: Electric, Propane
- Sewer: Mound Septic, Private Sewer
- Water: Well
- Utilities for property: Underground Utilities
Community & neighborhood
Location
- Region: Comstock
HOA & financial
HOA
- Has HOA: No
Other
Other facts
- Road surface type: Paved
Price history
| Date | Event | Price |
|---|---|---|
| 4/19/2024 | Sold | $180,000-72.9%$64/sqft |
Source: Public Record | ||
| 9/1/2023 | Sold | $665,000-5%$238/sqft |
Source: | ||
| 6/26/2023 | Pending sale | $700,000$251/sqft |
Source: | ||
| 6/9/2023 | Price change | $700,000-3.4%$251/sqft |
Source: | ||
| 4/27/2023 | Price change | $725,000-3.3%$260/sqft |
Source: | ||
Public tax history
| Year | Property taxes | Tax assessment |
|---|---|---|
| 2023 | $3,607 +7.5% | $253,700 |
| 2022 | $3,356 -0.4% | $253,700 |
| 2021 | $3,368 +13% | $253,700 |
Find assessor info on the county website
Neighborhood: 54826
Nearby schools
GreatSchools rating
- 8/10Turtle Lake Elementary SchoolGrades: PK-5Distance: 6.9 mi
- NALaker OnlineGrades: K-12Distance: 6.9 mi
- 5/10Turtle Lake High SchoolGrades: 9-12Distance: 6.9 mi

Get pre-qualified for a loan
At Zillow Home Loans, we can pre-qualify you in as little as 5 minutes with no impact to your credit score.An equal housing lender. NMLS #10287.

