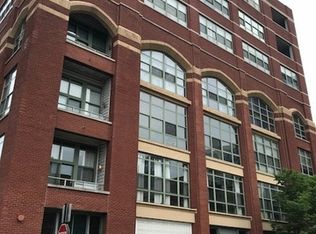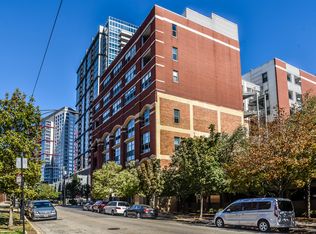Closed
$240,000
2001 S Calumet Ave APT 610, Chicago, IL 60616
1beds
900sqft
Condominium, Single Family Residence
Built in 1920
-- sqft lot
$261,000 Zestimate®
$267/sqft
$2,177 Estimated rent
Home value
$261,000
$240,000 - $284,000
$2,177/mo
Zestimate® history
Loading...
Owner options
Explore your selling options
What's special
This top-floor, one-bedroom, one-bathroom condo is in a boutique loft building which was once a bustling printing house. The open and light-filled loft living space has high ceilings, oversized windows and private balcony that showcase the building's industrial roots. Enjoy hardwood floors, in-unit laundry, gas fireplace, granite counters with breakfast bar, ample storage with organized primary closet and balcony. Building features include assigned gated parking space, rooftop deck and party room. HVAC was replaced in the fall of 2021. Recent building improvements include a new roof, new generator, new ButterflyMX Remote Access System for building and elevator, updated lobby, building tuckpointing, new carpeting and repainted hallways. Experience the vibrant culture, dining, and shopping of the South Loop with the Lakefront pedway two blocks away. Investor friendly with no rental cap (12-month leases). Dogs and cats welcome. One deeded gated outdoor parking space included in list price.
Zillow last checked: 8 hours ago
Listing updated: March 28, 2025 at 04:57pm
Listing courtesy of:
Lorena Jaimes 312-415-6387,
eXp Realty
Bought with:
Ryan Keller
Compass
Source: MRED as distributed by MLS GRID,MLS#: 12264321
Facts & features
Interior
Bedrooms & bathrooms
- Bedrooms: 1
- Bathrooms: 1
- Full bathrooms: 1
Primary bedroom
- Features: Flooring (Carpet), Bathroom (Full)
- Level: Main
- Area: 100 Square Feet
- Dimensions: 10X10
Balcony porch lanai
- Level: Main
- Area: 154 Square Feet
- Dimensions: 14X11
Dining room
- Features: Flooring (Hardwood)
- Level: Main
- Area: 169 Square Feet
- Dimensions: 13X13
Foyer
- Features: Flooring (Hardwood)
- Level: Main
- Area: 50 Square Feet
- Dimensions: 10X5
Kitchen
- Features: Kitchen (Eating Area-Breakfast Bar, Island), Flooring (Hardwood)
- Level: Main
- Area: 90 Square Feet
- Dimensions: 10X9
Laundry
- Level: Main
- Area: 9 Square Feet
- Dimensions: 3X3
Living room
- Features: Flooring (Hardwood), Window Treatments (Blinds)
- Level: Main
- Area: 231 Square Feet
- Dimensions: 21X11
Heating
- Forced Air
Cooling
- Central Air
Appliances
- Laundry: Washer Hookup, In Unit
Features
- Cathedral Ceiling(s), 1st Floor Bedroom
- Flooring: Hardwood
- Basement: None
- Number of fireplaces: 1
- Fireplace features: Living Room
Interior area
- Total structure area: 0
- Total interior livable area: 900 sqft
Property
Parking
- Total spaces: 1
- Parking features: Assigned, Parking Lot, Secured, On Site, Deeded
Accessibility
- Accessibility features: No Disability Access
Features
- Exterior features: Balcony
Details
- Additional parcels included: 17223160071111
- Parcel number: 17223160071057
- Special conditions: None
Construction
Type & style
- Home type: Condo
- Property subtype: Condominium, Single Family Residence
Materials
- Brick
- Foundation: Brick/Mortar
Condition
- New construction: No
- Year built: 1920
- Major remodel year: 2002
Utilities & green energy
- Sewer: Public Sewer
- Water: Lake Michigan
Community & neighborhood
Location
- Region: Chicago
HOA & financial
HOA
- Has HOA: Yes
- HOA fee: $373 monthly
- Amenities included: Elevator(s), Storage, Party Room, Sundeck, Receiving Room, Security Door Lock(s)
- Services included: Water, Parking, Insurance, Clubhouse, Exterior Maintenance, Snow Removal
Other
Other facts
- Listing terms: Conventional
- Ownership: Condo
Price history
| Date | Event | Price |
|---|---|---|
| 3/28/2025 | Sold | $240,000-7.7%$267/sqft |
Source: | ||
| 3/10/2025 | Contingent | $259,900$289/sqft |
Source: | ||
| 2/28/2025 | Price change | $259,900-1.9%$289/sqft |
Source: | ||
| 2/14/2025 | Price change | $265,000-3.6%$294/sqft |
Source: | ||
| 1/6/2025 | Listed for sale | $275,000+22.2%$306/sqft |
Source: | ||
Public tax history
| Year | Property taxes | Tax assessment |
|---|---|---|
| 2023 | $4,101 +2.6% | $19,371 |
| 2022 | $3,997 +2.3% | $19,371 |
| 2021 | $3,907 -5.8% | $19,371 +4% |
Find assessor info on the county website
Neighborhood: South Loop
Nearby schools
GreatSchools rating
- 6/10National Teachers Elementary AcademyGrades: PK-8Distance: 0.6 mi
- 1/10Phillips Academy High SchoolGrades: 9-12Distance: 2.1 mi
Schools provided by the listing agent
- District: 299
Source: MRED as distributed by MLS GRID. This data may not be complete. We recommend contacting the local school district to confirm school assignments for this home.

Get pre-qualified for a loan
At Zillow Home Loans, we can pre-qualify you in as little as 5 minutes with no impact to your credit score.An equal housing lender. NMLS #10287.
Sell for more on Zillow
Get a free Zillow Showcase℠ listing and you could sell for .
$261,000
2% more+ $5,220
With Zillow Showcase(estimated)
$266,220
