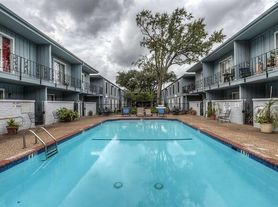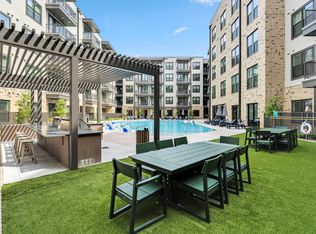A home to inspire your inner suave and sophistication. Spectacular kitchen with custom home cabinetry, built-in wine rack, desk, and the curved island is an entertainer's delight. The dressing closet with frosted glass doors is a fashionista's dream. A large private terrace, bath suite with double-sinks, frameless glass walk-in shower and separate soaking tub complete the ensemble.
Apartment for rent
Special offer
$1,550/mo
2001 S Voss Rd APT 110, Houston, TX 77057
1beds
882sqft
Price may not include required fees and charges.
Apartment
Available now
Cats, dogs OK
-- A/C
In unit laundry
Garage parking
-- Heating
What's special
Built-in wine rackLarge private terraceCurved islandSeparate soaking tubCustom home cabinetryBath suite with double-sinksFrameless glass walk-in shower
- 70 days |
- -- |
- -- |
Travel times
Looking to buy when your lease ends?
Consider a first-time homebuyer savings account designed to grow your down payment with up to a 6% match & a competitive APY.
Facts & features
Interior
Bedrooms & bathrooms
- Bedrooms: 1
- Bathrooms: 1
- Full bathrooms: 1
Appliances
- Included: Dryer, Washer
- Laundry: In Unit
Features
- Flooring: Tile
Interior area
- Total interior livable area: 882 sqft
Property
Parking
- Parking features: Garage, Parking Lot, Other
- Has garage: Yes
- Details: Contact manager
Features
- Stories: 5
- Patio & porch: Patio
- Exterior features: Abundant Parking and Private Garages Available, Boutique-Style Community, Built-In Buffets with Granite Slab Tops, Built-In Wine Racks, Carpeted Climate-Controlled Corridors, Concierge, Corner Two-Way Exposure, Custom Home Cabinetry, Digital Front Entry Locks, Dressing Rooms, Closets and Seasonal Storage, Elevators, Expansive Kitchen Islands, Frosted Glass Doors, Granite Countertops, Granite Slab Vanity Tops, Guest Room, Ice & Water Dispensing Refrigerators, Individual Water Heaters, Intrusion Alarms with Motion Detection, Poolside Cabanas and Inviting Sun Terrace, Private Terraces & Patios, Puppy Palazzo, Signature Porcelain Floors, Smooth Glass Top Ranges, Soaring 10-Foot or 11-Foot Ceilings Throughout, Soft Loft Styles, Spacious Linen Closets, Stainless Appliances, State-of-the-Art Health Club, Textured Walls with Two-Tone Paint, Towering 8-Foot Doors Throughout, USB Charging Ports, Undermount Sinks, Walk Score 72, Wi-Fi Enabled Cyber Cafe
- Fencing: Fenced Yard
Construction
Type & style
- Home type: Apartment
- Property subtype: Apartment
Condition
- Year built: 2017
Building
Details
- Building name: Tuscany Walk Apartments
Management
- Pets allowed: Yes
Community & HOA
Location
- Region: Houston
Financial & listing details
- Lease term: Contact For Details
Price history
| Date | Event | Price |
|---|---|---|
| 10/23/2025 | Price change | $1,550+1.6%$2/sqft |
Source: Zillow Rentals | ||
| 10/8/2025 | Price change | $1,525+1.3%$2/sqft |
Source: Zillow Rentals | ||
| 10/7/2025 | Price change | $1,505-0.3%$2/sqft |
Source: Zillow Rentals | ||
| 10/6/2025 | Price change | $1,510-0.3%$2/sqft |
Source: Zillow Rentals | ||
| 10/5/2025 | Price change | $1,515-0.7%$2/sqft |
Source: Zillow Rentals | ||
Neighborhood: Greater Uptown
There are 13 available units in this apartment building
- Special offer! 100% off first full month-selected floor plans-limited time!
- Online Leasing Promo Code: AUG13 - $99 for application and administrative fees! - $176.00 off

