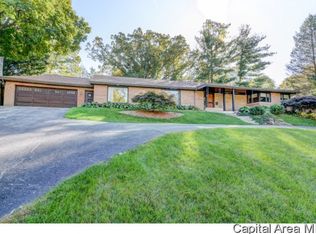Sold for $525,000 on 06/18/25
$525,000
2001 S Willemore Ave, Springfield, IL 62704
4beds
3,257sqft
Single Family Residence, Residential
Built in 1940
0.34 Acres Lot
$537,500 Zestimate®
$161/sqft
$-- Estimated rent
Home value
$537,500
$495,000 - $586,000
Not available
Zestimate® history
Loading...
Owner options
Explore your selling options
What's special
Absolutely stunning two-story mid century meticulously maintained Leland Grove home on the private and beautiful Willemore Avenue. This spacious home with large rooms and tall ceilings allows for tons of sunlight and beautiful views from the large Pella windows new 1/22. Possible bedroom on the main floor (currently guest room/office) with large DreamMaker remodeled bath in 2018. Enjoy the covered back patio or sit in the second story balcony on a beautiful summer evening and enjoy the view of the fabulous Leland Grove neighborhood. Many updates (complete list in the attachments) include Brazilian cherry hardwood floors throughout the first floor installed in 2011. The Arizona Tile installed porcelain tile foyer includes the gorgeous rebuilt staircase (2011) with the same Brazilian cherry steps. Mohn custom blinds and shutters throughout the home and exclusive one of a kind wallpaper in the upstairs bathrooms, main bedroom and kitchen make this home truly unique. Helitech waterproofing in the entire basement 2/22 provides peace of mind. Home pre-inspected and repairs made. Selling as reported.
Zillow last checked: 8 hours ago
Listing updated: June 18, 2025 at 01:14pm
Listed by:
Rebecca L Hendricks Pref:217-725-8455,
The Real Estate Group, Inc.
Bought with:
Rebecca L Hendricks, 475101139
The Real Estate Group, Inc.
Source: RMLS Alliance,MLS#: CA1036134 Originating MLS: Capital Area Association of Realtors
Originating MLS: Capital Area Association of Realtors

Facts & features
Interior
Bedrooms & bathrooms
- Bedrooms: 4
- Bathrooms: 4
- Full bathrooms: 3
- 1/2 bathrooms: 1
Bedroom 1
- Level: Main
- Dimensions: 16ft 6in x 16ft 0in
Bedroom 2
- Level: Upper
- Dimensions: 14ft 0in x 13ft 6in
Bedroom 3
- Level: Upper
- Dimensions: 13ft 9in x 16ft 0in
Bedroom 4
- Level: Upper
- Dimensions: 12ft 6in x 12ft 0in
Other
- Area: 0
Other
- Level: Main
- Dimensions: 17ft 0in x 13ft 0in
Other
- Level: Main
- Dimensions: 15ft 0in x 13ft 0in
Additional room
- Description: Sitting Room
- Level: Upper
- Dimensions: 7ft 2in x 7ft 1in
Additional room 2
- Description: Courtyard
- Level: Main
- Dimensions: 17ft 4in x 10ft 1in
Kitchen
- Level: Main
- Dimensions: 22ft 0in x 10ft 0in
Living room
- Level: Main
- Dimensions: 25ft 0in x 17ft 0in
Main level
- Area: 1845
Upper level
- Area: 1412
Heating
- Forced Air
Cooling
- Zoned, Central Air
Appliances
- Included: Dishwasher, Disposal, Range Hood, Microwave, Range, Refrigerator
Features
- Ceiling Fan(s)
- Windows: Replacement Windows, Window Treatments, Blinds
- Basement: Partial,Unfinished
- Number of fireplaces: 3
- Fireplace features: Den, Gas Log, Living Room, Wood Burning
Interior area
- Total structure area: 3,257
- Total interior livable area: 3,257 sqft
Property
Parking
- Total spaces: 2
- Parking features: Attached
- Attached garage spaces: 2
- Details: Number Of Garage Remotes: 1
Accessibility
- Accessibility features: Roll-In Shower, Customized Wheelchair Accessible, Accessible Doors, Accessible Hallway(s)
Features
- Levels: Two
- Patio & porch: Porch
Lot
- Size: 0.34 Acres
- Dimensions: 121 x 124
- Features: Corner Lot
Details
- Parcel number: 22050326008
Construction
Type & style
- Home type: SingleFamily
- Property subtype: Single Family Residence, Residential
Materials
- Frame, Brick
- Foundation: Block
- Roof: Shingle
Condition
- New construction: No
- Year built: 1940
Utilities & green energy
- Sewer: Public Sewer
- Water: Public
- Utilities for property: Cable Available
Community & neighborhood
Security
- Security features: Security System
Location
- Region: Springfield
- Subdivision: Leland Grove
Other
Other facts
- Road surface type: Paved
Price history
| Date | Event | Price |
|---|---|---|
| 6/18/2025 | Sold | $525,000-4.5%$161/sqft |
Source: | ||
| 5/20/2025 | Pending sale | $550,000$169/sqft |
Source: | ||
| 5/15/2025 | Listed for sale | $550,000$169/sqft |
Source: | ||
Public tax history
Tax history is unavailable.
Neighborhood: 62704
Nearby schools
GreatSchools rating
- 5/10Butler Elementary SchoolGrades: K-5Distance: 0.7 mi
- 3/10Benjamin Franklin Middle SchoolGrades: 6-8Distance: 0.6 mi
- 7/10Springfield High SchoolGrades: 9-12Distance: 1.9 mi
Schools provided by the listing agent
- Elementary: Butler
- Middle: Franklin
- High: Springfield
Source: RMLS Alliance. This data may not be complete. We recommend contacting the local school district to confirm school assignments for this home.

Get pre-qualified for a loan
At Zillow Home Loans, we can pre-qualify you in as little as 5 minutes with no impact to your credit score.An equal housing lender. NMLS #10287.
