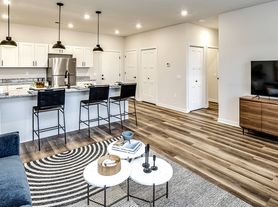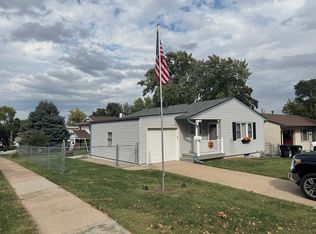Spacious 4 bed, 3.5 bath walk-out home with views of Walnut Creek Lake. This home offers a main bedroom with walk-in closets, heated bathroom floor and a ceramic-tiled bathroom. Oversized second bedroom with private bath. 3rd and 4th bedrooms share a Jack and Jill bath. The kitchen features Corian counters, eat-in area with bay windows and looks into the great room which shows off the beautiful stone fireplace, and built in bookcases. Huge fully fenced yard, with second story deck and walkout patio. Downstairs is a light filled walkout which offers over 1,000 sq feet of unfinished space perfect for a home gym, play area, rec room or storage.
Excellent Papillion Schools: Patriot Elementary within walking distance.
Liberty Middle School, Papillion LaVista High School. Close to shopping and 15 min to Offutt AFB.
Showings available by appt.
Lease term for 12 months, with renewal options. Tenant covers all utilities (water, gas, electric, Internet etc). Maximum of 2 pets ( approval subject to owner discretion.) Tenant must maintain yard mowed and garden beds tended. Must adhere to HOA rules.
House for rent
Accepts Zillow applications
$2,900/mo
2001 Stillwater Dr, Papillion, NE 68046
4beds
3,619sqft
Price may not include required fees and charges.
Single family residence
Available now
Cats, dogs OK
Central air
Hookups laundry
Attached garage parking
Forced air
What's special
Fully fenced yardWalkout patioHeated bathroom floorLight filled walkoutCeramic-tiled bathroomSecond story deckCorian counters
- 13 days |
- -- |
- -- |
Travel times
Facts & features
Interior
Bedrooms & bathrooms
- Bedrooms: 4
- Bathrooms: 4
- Full bathrooms: 4
Heating
- Forced Air
Cooling
- Central Air
Appliances
- Included: Dishwasher, Microwave, Oven, Refrigerator, WD Hookup
- Laundry: Hookups
Features
- WD Hookup
- Flooring: Carpet, Hardwood, Tile
Interior area
- Total interior livable area: 3,619 sqft
Property
Parking
- Parking features: Attached
- Has attached garage: Yes
- Details: Contact manager
Features
- Exterior features: Heating system: Forced Air
Details
- Parcel number: 011580792
Construction
Type & style
- Home type: SingleFamily
- Property subtype: Single Family Residence
Community & HOA
Location
- Region: Papillion
Financial & listing details
- Lease term: 1 Year
Price history
| Date | Event | Price |
|---|---|---|
| 9/25/2025 | Listed for rent | $2,900-3.3%$1/sqft |
Source: Zillow Rentals | ||
| 8/23/2025 | Listing removed | $3,000$1/sqft |
Source: Zillow Rentals | ||
| 7/16/2025 | Listed for rent | $3,000$1/sqft |
Source: Zillow Rentals | ||
| 6/20/2014 | Sold | $275,000-1.8%$76/sqft |
Source: | ||
| 5/6/2014 | Listed for sale | $280,000+5.7%$77/sqft |
Source: NP Dodge Real Estate #21408252 | ||

