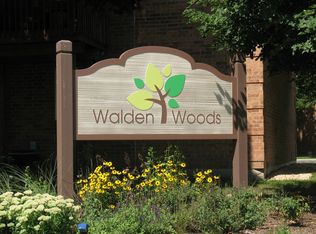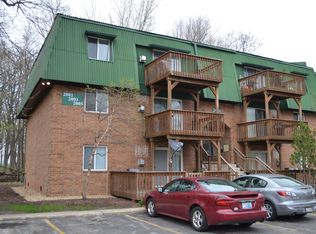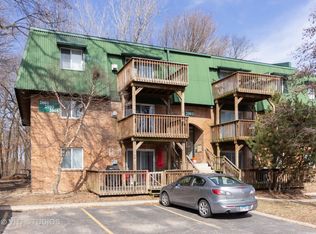Closed
$165,000
2001 Tall Oaks Dr APT 2A, Aurora, IL 60505
2beds
919sqft
Condominium, Single Family Residence
Built in 1979
-- sqft lot
$175,000 Zestimate®
$180/sqft
$1,781 Estimated rent
Home value
$175,000
$156,000 - $196,000
$1,781/mo
Zestimate® history
Loading...
Owner options
Explore your selling options
What's special
This charming 2 bedroom, 2 full bath condo offers the perfect blend of modern amenities and rustic charm. The spacious living room is a welcoming space for entertaining and everyday living. The large master bedroom features an en suite full bath, providing a private sanctuary for relaxation. With a generous-sized second bedroom and a conveniently located full hall bath, this condo makes hosting a breeze! Cook up a storm in the beautiful kitchen, complete with butcher block countertops, a farmhouse sink, and ample cabinetry. Enjoy the serene beauty of nature from the private back deck with picturesque, wooded views - perfect for morning coffee or evening unwinding. Additional conveniences include in-unit laundry, additional front deck, and an amazing location. Minutes from I-88 with easy access to local amenities, this condo is a rare find. Don't miss the chance to make this charming retreat your new home with the perfect blend of comfort and nature!
Zillow last checked: 8 hours ago
Listing updated: July 28, 2024 at 01:00am
Listing courtesy of:
Stephanie Merritt 815-260-9696,
Berkshire Hathaway HomeServices Chicago
Bought with:
Stephan Moret
Real 1 Realty
Source: MRED as distributed by MLS GRID,MLS#: 12064682
Facts & features
Interior
Bedrooms & bathrooms
- Bedrooms: 2
- Bathrooms: 2
- Full bathrooms: 2
Primary bedroom
- Features: Flooring (Wood Laminate), Window Treatments (Blinds), Bathroom (Full)
- Level: Main
- Area: 192 Square Feet
- Dimensions: 16X12
Bedroom 2
- Features: Flooring (Wood Laminate), Window Treatments (Blinds)
- Level: Main
- Area: 144 Square Feet
- Dimensions: 12X12
Dining room
- Level: Main
- Dimensions: COMBO
Kitchen
- Features: Kitchen (Eating Area-Breakfast Bar), Flooring (Ceramic Tile), Window Treatments (Blinds)
- Level: Main
- Area: 126 Square Feet
- Dimensions: 9X14
Living room
- Features: Flooring (Wood Laminate), Window Treatments (Blinds)
- Level: Main
- Area: 260 Square Feet
- Dimensions: 13X20
Heating
- Natural Gas, Forced Air
Cooling
- Central Air
Appliances
- Included: Range, Microwave, Dishwasher, Refrigerator, Washer, Dryer, Disposal
- Laundry: Washer Hookup, In Unit
Features
- Storage
- Flooring: Laminate
- Windows: Screens
- Basement: None
- Number of fireplaces: 1
- Fireplace features: Gas Log, Gas Starter, Living Room
Interior area
- Total structure area: 0
- Total interior livable area: 919 sqft
Property
Parking
- Total spaces: 2
- Parking features: Unassigned, On Site
Accessibility
- Accessibility features: No Disability Access
Features
- Exterior features: Balcony
Details
- Parcel number: 1512103181
- Special conditions: None
- Other equipment: Intercom, Ceiling Fan(s)
Construction
Type & style
- Home type: Condo
- Property subtype: Condominium, Single Family Residence
Materials
- Brick
Condition
- New construction: No
- Year built: 1979
Utilities & green energy
- Electric: Circuit Breakers
- Sewer: Public Sewer
- Water: Public
Community & neighborhood
Location
- Region: Aurora
- Subdivision: Walden Woods
HOA & financial
HOA
- Has HOA: Yes
- HOA fee: $444 monthly
- Services included: Heat, Water, Gas, Parking, Insurance, Exterior Maintenance, Lawn Care, Scavenger, Snow Removal
Other
Other facts
- Listing terms: Conventional
- Ownership: Condo
Price history
| Date | Event | Price |
|---|---|---|
| 7/26/2024 | Sold | $165,000+3.1%$180/sqft |
Source: | ||
| 6/6/2024 | Contingent | $160,000$174/sqft |
Source: | ||
| 6/3/2024 | Listed for sale | $160,000+55.3%$174/sqft |
Source: | ||
| 3/23/2020 | Sold | $103,000-1.8%$112/sqft |
Source: | ||
| 2/12/2020 | Pending sale | $104,900$114/sqft |
Source: Berkshire Hathaway HomeServices Elite Realtors #10618499 | ||
Public tax history
| Year | Property taxes | Tax assessment |
|---|---|---|
| 2024 | $2,691 +2.7% | $39,254 +11.9% |
| 2023 | $2,621 +7.8% | $35,073 +9.6% |
| 2022 | $2,431 +1.1% | $32,001 +7.4% |
Find assessor info on the county website
Neighborhood: Northeast Aurora
Nearby schools
GreatSchools rating
- 3/10Mabel O Donnell Elementary SchoolGrades: PK-5Distance: 0.8 mi
- 4/10C F Simmons Middle SchoolGrades: 6-8Distance: 1.4 mi
- 3/10East High SchoolGrades: 9-12Distance: 3.8 mi
Schools provided by the listing agent
- District: 131
Source: MRED as distributed by MLS GRID. This data may not be complete. We recommend contacting the local school district to confirm school assignments for this home.

Get pre-qualified for a loan
At Zillow Home Loans, we can pre-qualify you in as little as 5 minutes with no impact to your credit score.An equal housing lender. NMLS #10287.
Sell for more on Zillow
Get a free Zillow Showcase℠ listing and you could sell for .
$175,000
2% more+ $3,500
With Zillow Showcase(estimated)
$178,500

