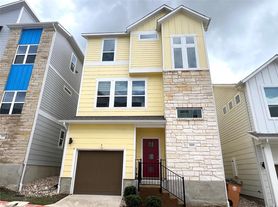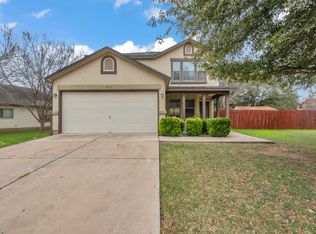Welcome to this beautifully maintained 3-bedroom, 3-bathroom detached townhome in the highly sought-after gated Edgewick community, ideally located just 3 miles from Downtown Austin and Lady Bird Lake, and only 6 miles from the airport! Inside, you'll find a bright and open floor plan filled with natural light, featuring neutral tile and wood flooring throughout the main living areas. The stylish kitchen offers warm wood cabinetry, stainless steel appliances, a gas range, and a center island with bar seating ideal for casual dining or entertaining. Refrigerator, washer, and dryer are all included for a true move-in ready experience. The main level also offers a bedroom along with a full bath. Upstairs, the spacious primary suite features a walk-in closet and private ensuite bath, another very spacious bedroom and a full bath. A built-in desk in the hallway makes a perfect workspace or creative nook. The laundry area is conveniently located just outside the primary suite for easy access. Additional highlights include a detached garage with 2 parking space and access to resort-style amenities including a community pool and grilling stations. This condo offers a low-maintenance lifestyle with the landscaping being fully maintained by the HOA. Don't miss this Lock&Leave home within a gated community with thoughtful upgrades in one of Austin's most convenient locations. Come see it today!
Condo for rent
$2,395/mo
2001 Tramson Dr, Austin, TX 78741
3beds
1,483sqft
Price may not include required fees and charges.
Condo
Available now
Cats, dogs OK
Central air, electric, ceiling fan
In unit laundry
2 Garage spaces parking
Central
What's special
Built-in deskStainless steel appliancesStylish kitchenWalk-in closetPrivate ensuite bathGas rangeCommunity pool
- 12 days |
- -- |
- -- |
Travel times
Looking to buy when your lease ends?
Consider a first-time homebuyer savings account designed to grow your down payment with up to a 6% match & a competitive APY.
Facts & features
Interior
Bedrooms & bathrooms
- Bedrooms: 3
- Bathrooms: 3
- Full bathrooms: 3
Heating
- Central
Cooling
- Central Air, Electric, Ceiling Fan
Appliances
- Included: Dishwasher, Disposal, Dryer, Microwave, Oven, Range, Refrigerator, Washer
- Laundry: In Unit, Laundry Closet, Upper Level
Features
- Built-in Features, Ceiling Fan(s), Double Vanity, Eat-in Kitchen, High Speed Internet, Interior Steps, Kitchen Island, Open Floorplan, Pantry, Quartz Counters, Walk In Closet, Walk-In Closet(s)
- Flooring: Carpet, Tile, Wood
Interior area
- Total interior livable area: 1,483 sqft
Property
Parking
- Total spaces: 2
- Parking features: Driveway, Garage, Covered
- Has garage: Yes
- Details: Contact manager
Features
- Stories: 2
- Exterior features: Contact manager
Details
- Parcel number: 864930
Construction
Type & style
- Home type: Condo
- Property subtype: Condo
Materials
- Roof: Composition
Condition
- Year built: 2015
Building
Management
- Pets allowed: Yes
Community & HOA
Community
- Security: Gated Community
Location
- Region: Austin
Financial & listing details
- Lease term: Negotiable
Price history
| Date | Event | Price |
|---|---|---|
| 10/28/2025 | Listed for rent | $2,395-4.2%$2/sqft |
Source: Unlock MLS #3009008 | ||
| 8/20/2025 | Listing removed | $369,000$249/sqft |
Source: | ||
| 8/7/2025 | Price change | $369,000-2.4%$249/sqft |
Source: | ||
| 7/18/2025 | Price change | $378,000-0.5%$255/sqft |
Source: | ||
| 6/8/2025 | Listed for sale | $379,900$256/sqft |
Source: | ||

