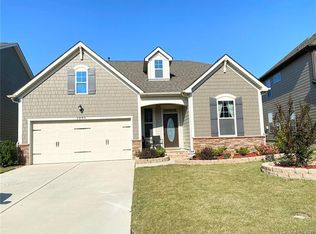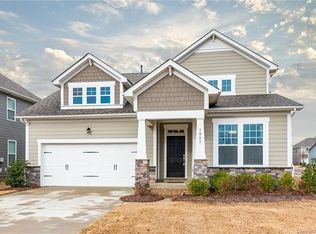Closed
$455,000
2001 Union Grove Ln, Indian Trail, NC 28079
3beds
2,576sqft
Single Family Residence
Built in 2017
0.17 Acres Lot
$475,200 Zestimate®
$177/sqft
$2,682 Estimated rent
Home value
$475,200
$451,000 - $499,000
$2,682/mo
Zestimate® history
Loading...
Owner options
Explore your selling options
What's special
Beautiful Taylor Morrison home under 5 years old situated on a spacious corner lot. Located in the coveted Union Grove Community. You will love the finishes and flow of this well maintained home! This light and bright 3 bedroom 2.5 bath home with loft/bonus room has been freshly painted and boasts stunning flooring throughout the downstairs. Oversized coat closet on the main. The spacious kitchen has granite countertops, ample cabinet space, an Island and a separate pantry. A sliding glass door off the kitchen leads out to a private patio surrounded by greenspace. The Lovely second floor has an open loft area/bonus space, a lovely Primary with custom windows, tray ceiling, en suite bathroom with double sinks, that adjoin a spacious laundry room. A quick walk to the serene community pool and clubhouse. Neighborhood walking trails make this a great spot for a tranquil stroll or run. Under a mile to convenient shopping and restaurants. Welcome Home!
Zillow last checked: 8 hours ago
Listing updated: July 03, 2023 at 05:37am
Listing Provided by:
Andrea Hollander andrea@ivesterjackson.com,
Ivester Jackson Distinctive Properties
Bought with:
Matthew Moreira
Allocate Realty Group LLC
Source: Canopy MLS as distributed by MLS GRID,MLS#: 4028198
Facts & features
Interior
Bedrooms & bathrooms
- Bedrooms: 3
- Bathrooms: 3
- Full bathrooms: 2
- 1/2 bathrooms: 1
Primary bedroom
- Level: Upper
Primary bedroom
- Level: Upper
Bedroom s
- Level: Upper
Bedroom s
- Level: Upper
Bedroom s
- Level: Upper
Bedroom s
- Level: Upper
Bathroom full
- Level: Upper
Bathroom full
- Level: Upper
Bathroom half
- Level: Main
Bathroom full
- Level: Upper
Bathroom full
- Level: Upper
Bathroom half
- Level: Main
Bonus room
- Level: Upper
Bonus room
- Level: Upper
Great room
- Level: Main
Great room
- Level: Main
Kitchen
- Level: Main
Kitchen
- Level: Main
Laundry
- Level: Upper
Laundry
- Level: Upper
Office
- Level: Main
Office
- Level: Main
Heating
- Heat Pump
Cooling
- Central Air
Appliances
- Included: Dishwasher, Disposal, Double Oven, Dryer, Washer
- Laundry: Laundry Room
Features
- Flooring: Carpet, Hardwood, Other
- Doors: French Doors
- Has basement: No
- Attic: Pull Down Stairs
Interior area
- Total structure area: 2,576
- Total interior livable area: 2,576 sqft
- Finished area above ground: 2,576
- Finished area below ground: 0
Property
Parking
- Total spaces: 2
- Parking features: Driveway, Attached Garage, Garage on Main Level
- Attached garage spaces: 2
- Has uncovered spaces: Yes
Features
- Levels: Two
- Stories: 2
- Patio & porch: Patio
- Pool features: Community
Lot
- Size: 0.17 Acres
- Features: Corner Lot
Details
- Parcel number: 07066826
- Zoning: AP4
- Special conditions: Standard
Construction
Type & style
- Home type: SingleFamily
- Property subtype: Single Family Residence
Materials
- Hardboard Siding
- Foundation: Slab
- Roof: Shingle
Condition
- New construction: No
- Year built: 2017
Details
- Builder name: Taylor Morrison
Utilities & green energy
- Sewer: Public Sewer
- Water: City
- Utilities for property: Cable Available, Electricity Connected
Community & neighborhood
Community
- Community features: Clubhouse
Location
- Region: Indian Trail
- Subdivision: Union Grove
HOA & financial
HOA
- Has HOA: Yes
- HOA fee: $395 semi-annually
- Association name: Cedar Management
- Association phone: 877-752-3327
Other
Other facts
- Listing terms: Cash,Conventional
- Road surface type: Concrete
Price history
| Date | Event | Price |
|---|---|---|
| 6/29/2023 | Sold | $455,000$177/sqft |
Source: | ||
| 6/4/2023 | Pending sale | $455,000$177/sqft |
Source: | ||
| 6/1/2023 | Price change | $455,000-3%$177/sqft |
Source: | ||
| 5/23/2023 | Price change | $469,000-2.3%$182/sqft |
Source: | ||
| 5/13/2023 | Listed for sale | $479,999+67.8%$186/sqft |
Source: | ||
Public tax history
| Year | Property taxes | Tax assessment |
|---|---|---|
| 2025 | $3,170 +12.5% | $482,100 +44.3% |
| 2024 | $2,818 +0.9% | $334,100 |
| 2023 | $2,794 | $334,100 |
Find assessor info on the county website
Neighborhood: 28079
Nearby schools
GreatSchools rating
- 8/10Sardis Elementary SchoolGrades: PK-5Distance: 0.7 mi
- 10/10Porter Ridge Middle SchoolGrades: 6-8Distance: 3.6 mi
- 7/10Porter Ridge High SchoolGrades: 9-12Distance: 3.4 mi
Schools provided by the listing agent
- Elementary: Sardis
- Middle: Porter Ridge
- High: Porter Ridge
Source: Canopy MLS as distributed by MLS GRID. This data may not be complete. We recommend contacting the local school district to confirm school assignments for this home.
Get a cash offer in 3 minutes
Find out how much your home could sell for in as little as 3 minutes with a no-obligation cash offer.
Estimated market value
$475,200
Get a cash offer in 3 minutes
Find out how much your home could sell for in as little as 3 minutes with a no-obligation cash offer.
Estimated market value
$475,200

