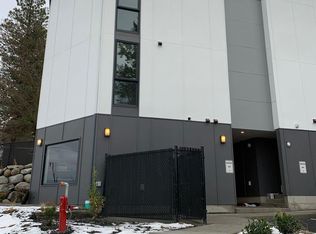THIS PROPERTY HAS PLANS FOR TRI-PLEX ALREADY FOR CITY REVIEW. MOST OF THE WORK HAS BEEN DONE FOR NEW BUYERS. GREAT AREA CLOSE TO DOWNTOWN CLOSE TO GONZAGA AREA. PERFECT FOR THOSE THAT WORK DOWNTOWN WITH NO NEED FOR FREEWAY DRIVING.WEST FACING FOR GOOD SUNSETS....
This property is off market, which means it's not currently listed for sale or rent on Zillow. This may be different from what's available on other websites or public sources.
