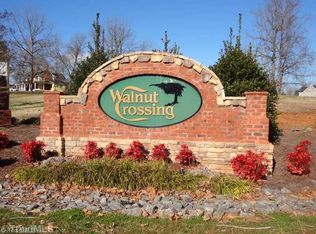Sold for $540,000 on 06/30/25
$540,000
2001 Walnut Crossing Run, Yadkinville, NC 27055
3beds
3,240sqft
Stick/Site Built, Residential, Single Family Residence
Built in 2008
0.91 Acres Lot
$540,700 Zestimate®
$--/sqft
$2,874 Estimated rent
Home value
$540,700
Estimated sales range
Not available
$2,874/mo
Zestimate® history
Loading...
Owner options
Explore your selling options
What's special
Discover the perfect blend of sophistication & comfort in this beautifully designed 1.5 story home, nestled on an exceptional lot w/breathtaking private wooded backdrop. Step inside to an inviting open layout, w/over 3,200 finished sq ft of great architectural detail, high-quality finishes, & abundant natural light. Primary bedroom on main provides convenience & privacy, while add'l bedrooms upstairs offer space for family & guests. Partially finished basement adds incredible versatility, with its third full bath, it’s perfectly suited for a private retreat for visitors or ideal setup for remote work. Enjoy morning coffee or evening relaxation on the charming screened porch. Lush landscaping enhances the beauty & serenity of the property, making it feel like a peaceful escape. Located in a desirable neighborhood, this home offers both seclusion & accessibility, w/nearby shopping, dining, & recreation just a short drive away. This stunning home is ready to welcome its next owners!
Zillow last checked: 8 hours ago
Listing updated: June 30, 2025 at 10:50am
Listed by:
Pamelia Matthews 336-782-4884,
Howard Hanna Allen Tate - Winston Salem
Bought with:
Brooke Plitt, 340133
eXp Realty
Source: Triad MLS,MLS#: 1183058 Originating MLS: Winston-Salem
Originating MLS: Winston-Salem
Facts & features
Interior
Bedrooms & bathrooms
- Bedrooms: 3
- Bathrooms: 4
- Full bathrooms: 3
- 1/2 bathrooms: 1
- Main level bathrooms: 2
Primary bedroom
- Level: Main
- Dimensions: 12.83 x 15.33
Bedroom 2
- Level: Second
- Dimensions: 12 x 11.42
Bedroom 3
- Level: Second
- Dimensions: 10.83 x 12
Bonus room
- Level: Second
- Dimensions: 14.75 x 18
Breakfast
- Level: Main
- Dimensions: 12 x 9.42
Dining room
- Level: Main
- Dimensions: 10.83 x 12
Entry
- Level: Main
- Dimensions: 5.92 x 15
Great room
- Level: Main
- Dimensions: 17.5 x 15.08
Kitchen
- Level: Main
- Dimensions: 13.5 x 12.67
Laundry
- Level: Main
- Dimensions: 5.17 x 7.5
Office
- Level: Basement
- Dimensions: 8.75 x 17.25
Other
- Level: Basement
- Dimensions: 17.58 x 12
Recreation room
- Level: Basement
- Dimensions: 21.67 x 15.08
Heating
- Fireplace(s), Heat Pump, Electric
Cooling
- Central Air
Appliances
- Included: Dishwasher, Disposal, Exhaust Fan, Free-Standing Range, Electric Water Heater
- Laundry: Dryer Connection, Main Level, Washer Hookup
Features
- Great Room, Built-in Features, Ceiling Fan(s), Dead Bolt(s), Soaking Tub, Kitchen Island, Pantry, Separate Shower, Solid Surface Counter, Vaulted Ceiling(s)
- Flooring: Carpet, Tile, Vinyl, Wood
- Doors: Insulated Doors
- Windows: Insulated Windows
- Basement: Partially Finished, Basement
- Attic: Pull Down Stairs
- Number of fireplaces: 1
- Fireplace features: Gas Log, Great Room
Interior area
- Total structure area: 3,740
- Total interior livable area: 3,240 sqft
- Finished area above ground: 2,300
- Finished area below ground: 940
Property
Parking
- Total spaces: 2
- Parking features: Driveway, Garage, Paved, Attached, Garage Faces Side
- Attached garage spaces: 2
- Has uncovered spaces: Yes
Features
- Levels: One and One Half
- Stories: 1
- Patio & porch: Porch
- Pool features: None
- Fencing: None
Lot
- Size: 0.91 Acres
- Features: Level, Partially Cleared, Partially Wooded, Rural, Subdivided, Sloped, Not in Flood Zone, Subdivision
- Residential vegetation: Partially Wooded
Details
- Parcel number: 139968
- Zoning: RR
- Special conditions: Owner Sale
Construction
Type & style
- Home type: SingleFamily
- Architectural style: Transitional
- Property subtype: Stick/Site Built, Residential, Single Family Residence
Materials
- Brick, Vinyl Siding
Condition
- Year built: 2008
Utilities & green energy
- Sewer: Private Sewer, Septic Tank
- Water: Private, Well
Community & neighborhood
Security
- Security features: Security System, Carbon Monoxide Detector(s), Smoke Detector(s)
Location
- Region: Yadkinville
- Subdivision: Walnut Crossing
Other
Other facts
- Listing agreement: Exclusive Right To Sell
- Listing terms: Cash,Conventional,FHA,VA Loan
Price history
| Date | Event | Price |
|---|---|---|
| 6/30/2025 | Sold | $540,000-3.4% |
Source: | ||
| 6/14/2025 | Pending sale | $559,000 |
Source: | ||
| 6/3/2025 | Listed for sale | $559,000+72% |
Source: | ||
| 11/18/2016 | Sold | $325,000-7.1% |
Source: | ||
| 8/13/2008 | Sold | $350,000+695.5%$108/sqft |
Source: Public Record | ||
Public tax history
| Year | Property taxes | Tax assessment |
|---|---|---|
| 2025 | $3,091 +2.9% | $418,812 |
| 2024 | $3,004 | $418,812 |
| 2023 | $3,004 +30.2% | $418,812 +33.5% |
Find assessor info on the county website
Neighborhood: 27055
Nearby schools
GreatSchools rating
- 6/10Forbush ElementaryGrades: PK-5Distance: 3.4 mi
- 7/10Forbush MiddleGrades: 6-8Distance: 0.7 mi
- 3/10Forbush HighGrades: 8-12Distance: 0.9 mi
Schools provided by the listing agent
- Elementary: Forbush
- Middle: Forbush
- High: Forbush
Source: Triad MLS. This data may not be complete. We recommend contacting the local school district to confirm school assignments for this home.

Get pre-qualified for a loan
At Zillow Home Loans, we can pre-qualify you in as little as 5 minutes with no impact to your credit score.An equal housing lender. NMLS #10287.
