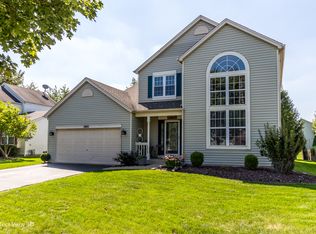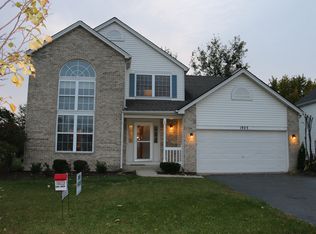Closed
$345,000
2001 Westmore Grove Dr, Plainfield, IL 60586
3beds
1,694sqft
Single Family Residence
Built in 1998
10,454.4 Square Feet Lot
$363,600 Zestimate®
$204/sqft
$2,868 Estimated rent
Home value
$363,600
$345,000 - $382,000
$2,868/mo
Zestimate® history
Loading...
Owner options
Explore your selling options
What's special
**MULTIPLE OFFERS. OFFERS DUE BY FRIDAY 11/29 AT 5:00PM** Lovely 3 bedroom home in the desired Wesmere Country Club Pool/Tennis/Clubhouse community. This home has rarely-available FANTASTIC backyard views! Inside you'll enjoy an open-concept floorplan, large living room with vaulted ceiling, separate den/office, kitchen with attached dining area, laundry and powder room. The second floor offers a Master Bedroom with walk-in closet, attached bathroom with stand up shower and single vanity. Two additional upstairs bedrooms and hall bath complete the 2nd floor. The finished basement is large, open and a fun place to entertain. It includes a generously sized utility room for storage and easy access to utilities. The backyard is the real showstopper! Fully fenced yard, large patio and open views. Come grab it before its gone!
Zillow last checked: 8 hours ago
Listing updated: January 16, 2025 at 05:44am
Listing courtesy of:
April Kalad 630-917-1339,
Compass
Bought with:
Ivan Lopez
Realty of America, LLC
Source: MRED as distributed by MLS GRID,MLS#: 12217894
Facts & features
Interior
Bedrooms & bathrooms
- Bedrooms: 3
- Bathrooms: 3
- Full bathrooms: 2
- 1/2 bathrooms: 1
Primary bedroom
- Features: Flooring (Carpet), Bathroom (Full)
- Level: Second
- Area: 195 Square Feet
- Dimensions: 15X13
Bedroom 2
- Features: Flooring (Carpet)
- Level: Second
- Area: 120 Square Feet
- Dimensions: 12X10
Bedroom 3
- Features: Flooring (Carpet)
- Level: Second
- Area: 120 Square Feet
- Dimensions: 12X10
Den
- Features: Flooring (Carpet)
- Level: Main
- Area: 182 Square Feet
- Dimensions: 14X13
Eating area
- Features: Flooring (Wood Laminate)
- Level: Main
- Area: 132 Square Feet
- Dimensions: 12X11
Kitchen
- Features: Flooring (Wood Laminate)
- Level: Main
- Area: 132 Square Feet
- Dimensions: 12X11
Laundry
- Features: Flooring (Ceramic Tile)
- Level: Main
- Area: 72 Square Feet
- Dimensions: 9X8
Living room
- Features: Flooring (Carpet)
- Level: Main
- Area: 224 Square Feet
- Dimensions: 16X14
Recreation room
- Features: Flooring (Vinyl)
- Level: Basement
- Area: 360 Square Feet
- Dimensions: 30X12
Heating
- Natural Gas
Cooling
- Central Air
Features
- Basement: Partially Finished,Full
Interior area
- Total structure area: 2,244
- Total interior livable area: 1,694 sqft
- Finished area below ground: 400
Property
Parking
- Total spaces: 2
- Parking features: On Site, Attached, Garage
- Attached garage spaces: 2
Accessibility
- Accessibility features: No Disability Access
Features
- Stories: 2
Lot
- Size: 10,454 sqft
- Dimensions: 67X173X42X74X103
Details
- Parcel number: 0603322010600000
- Special conditions: None
Construction
Type & style
- Home type: SingleFamily
- Property subtype: Single Family Residence
Materials
- Vinyl Siding
Condition
- New construction: No
- Year built: 1998
Details
- Builder model: ASHLAND
Utilities & green energy
- Sewer: Public Sewer
- Water: Lake Michigan
Community & neighborhood
Community
- Community features: Clubhouse, Park, Pool, Tennis Court(s), Lake, Curbs, Sidewalks, Street Lights, Street Paved
Location
- Region: Plainfield
- Subdivision: Wesmere
HOA & financial
HOA
- Has HOA: Yes
- HOA fee: $95 monthly
- Services included: Clubhouse, Pool
Other
Other facts
- Listing terms: Conventional
- Ownership: Fee Simple w/ HO Assn.
Price history
| Date | Event | Price |
|---|---|---|
| 1/14/2025 | Sold | $345,000+1.5%$204/sqft |
Source: | ||
| 11/30/2024 | Contingent | $340,000$201/sqft |
Source: | ||
| 11/27/2024 | Listed for sale | $340,000+28.3%$201/sqft |
Source: | ||
| 12/28/2020 | Sold | $265,000+1.9%$156/sqft |
Source: | ||
| 12/28/2020 | Contingent | $260,000$153/sqft |
Source: | ||
Public tax history
| Year | Property taxes | Tax assessment |
|---|---|---|
| 2023 | $6,457 +6.7% | $92,459 +11.3% |
| 2022 | $6,050 +5.6% | $83,041 +7% |
| 2021 | $5,731 +1.6% | $77,608 +2.9% |
Find assessor info on the county website
Neighborhood: 60586
Nearby schools
GreatSchools rating
- 3/10Wesmere Elementary SchoolGrades: K-5Distance: 0.2 mi
- 7/10Drauden Point Middle SchoolGrades: 6-8Distance: 0.6 mi
- 8/10Plainfield South High SchoolGrades: 9-12Distance: 2.8 mi
Schools provided by the listing agent
- Elementary: Wesmere Elementary School
- Middle: Drauden Point Middle School
- High: Plainfield South High School
- District: 202
Source: MRED as distributed by MLS GRID. This data may not be complete. We recommend contacting the local school district to confirm school assignments for this home.

Get pre-qualified for a loan
At Zillow Home Loans, we can pre-qualify you in as little as 5 minutes with no impact to your credit score.An equal housing lender. NMLS #10287.
Sell for more on Zillow
Get a free Zillow Showcase℠ listing and you could sell for .
$363,600
2% more+ $7,272
With Zillow Showcase(estimated)
$370,872
