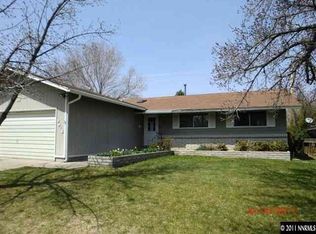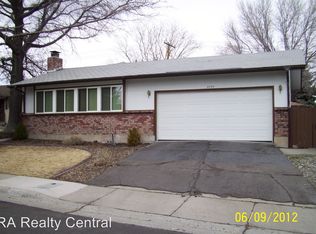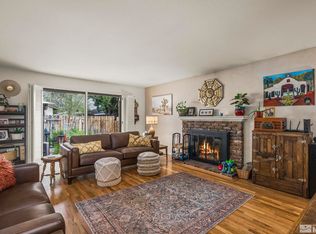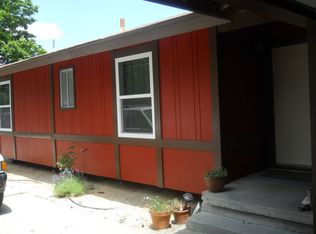Closed
$438,500
2001 Windsor Way, Reno, NV 89503
3beds
1,408sqft
Single Family Residence
Built in 1963
6,098.4 Square Feet Lot
$442,700 Zestimate®
$311/sqft
$2,372 Estimated rent
Home value
$442,700
$403,000 - $487,000
$2,372/mo
Zestimate® history
Loading...
Owner options
Explore your selling options
What's special
Close to UNR. This home is a perfect family home or buy it to use as a rental. This home is very spacious and open and has a family room as well as a living room. This home also offers beautiful hardwood floors. The bedrooms are good size. Family room has a sliding door to the backyard. The backyard is great for entertaining with its covered deck and privacy.
Zillow last checked: 8 hours ago
Listing updated: September 12, 2025 at 05:06pm
Listed by:
Loretta Fagan S.48373 775-690-0396,
Dickson Realty - Carson City
Bought with:
Kylie Keenan, S.179311
Dickson Realty - Caughlin
Source: NNRMLS,MLS#: 250053913
Facts & features
Interior
Bedrooms & bathrooms
- Bedrooms: 3
- Bathrooms: 2
- Full bathrooms: 2
Heating
- Forced Air, Natural Gas
Appliances
- Included: Dishwasher, Disposal, Dryer, Gas Range, Refrigerator, Washer
- Laundry: In Garage, Washer Hookup
Features
- High Ceilings
- Flooring: Carpet, Wood
- Windows: Blinds, Double Pane Windows, Vinyl Frames
- Number of fireplaces: 1
- Fireplace features: Wood Burning
- Common walls with other units/homes: No Common Walls
Interior area
- Total structure area: 1,408
- Total interior livable area: 1,408 sqft
Property
Parking
- Total spaces: 6
- Parking features: Attached, Garage, Garage Door Opener, RV Access/Parking
- Attached garage spaces: 2
Features
- Levels: One
- Stories: 1
- Patio & porch: Deck
- Exterior features: None
- Pool features: None
- Spa features: None
- Fencing: Back Yard
- Has view: Yes
- View description: Mountain(s)
Lot
- Size: 6,098 sqft
- Features: Landscaped
Details
- Additional structures: None
- Parcel number: 00238111
- Zoning: SF8
Construction
Type & style
- Home type: SingleFamily
- Property subtype: Single Family Residence
Materials
- Foundation: Crawl Space
- Roof: Composition,Pitched
Condition
- New construction: No
- Year built: 1963
Utilities & green energy
- Sewer: Public Sewer
- Water: Public
- Utilities for property: Electricity Connected, Natural Gas Connected, Sewer Connected, Water Connected, Water Meter Installed
Community & neighborhood
Location
- Region: Reno
- Subdivision: Royal Heights 2
Other
Other facts
- Listing terms: Cash,Conventional,FHA,VA Loan
Price history
| Date | Event | Price |
|---|---|---|
| 9/12/2025 | Sold | $438,500-2.5%$311/sqft |
Source: | ||
| 8/8/2025 | Contingent | $449,900$320/sqft |
Source: | ||
| 8/1/2025 | Listed for sale | $449,900+63%$320/sqft |
Source: | ||
| 6/10/2005 | Sold | $276,000$196/sqft |
Source: Public Record Report a problem | ||
Public tax history
| Year | Property taxes | Tax assessment |
|---|---|---|
| 2025 | $979 +8.7% | $63,406 +4.3% |
| 2024 | $901 +3% | $60,788 +2.2% |
| 2023 | $875 +3% | $59,451 +23.8% |
Find assessor info on the county website
Neighborhood: Kings Row
Nearby schools
GreatSchools rating
- 4/10Elmcrest Elementary SchoolGrades: K-5Distance: 0.2 mi
- 5/10Archie Clayton Middle SchoolGrades: 6-8Distance: 0.3 mi
- 7/10Robert Mc Queen High SchoolGrades: 9-12Distance: 2.3 mi
Schools provided by the listing agent
- Elementary: Elmcrest
- Middle: Clayton
- High: McQueen
Source: NNRMLS. This data may not be complete. We recommend contacting the local school district to confirm school assignments for this home.
Get a cash offer in 3 minutes
Find out how much your home could sell for in as little as 3 minutes with a no-obligation cash offer.
Estimated market value$442,700
Get a cash offer in 3 minutes
Find out how much your home could sell for in as little as 3 minutes with a no-obligation cash offer.
Estimated market value
$442,700



