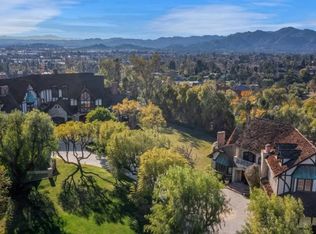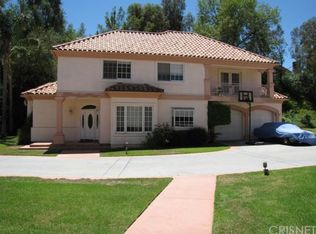Sold for $4,995,000 on 04/17/24
Listing Provided by:
Stephanie Vitacco DRE #00985615 stephanie@teamvitacco.com,
Equity Union
Bought with: Equity Union
$4,995,000
20010 Hawks Hill Rd, Chatsworth, CA 91311
9beds
13,122sqft
Single Family Residence
Built in 1987
2 Acres Lot
$5,144,200 Zestimate®
$381/sqft
$5,020 Estimated rent
Home value
$5,144,200
$4.53M - $5.86M
$5,020/mo
Zestimate® history
Loading...
Owner options
Explore your selling options
What's special
Spectacular 180° city light & mountain views! Sprawling, 13K+ sf, custom-built, English Tudor-style manor boasts multi-layered shake roof w/sprinklers - resembling the old-world UK-style thatched roof. Nestled above all in 24-hr, guard gated, exclusive Monteria Estates! Hawks Hill is a private gated road & leads to the estate’s gated driveway. Situated on 2-acres w/custom-built 10,500 sf 6 bed, 8.5 bath main house w/10-car garage, plus separate 3,300 sf, 3 bed, 2.5 bath, guesthouse, w/3-car garage, & in-ground spa. Built & constructed w/the highest level of handcrafted workmanship & elegance. Dramatic stone stairs lead to the main home’s formal entry & grand round foyer showcasing dome ceiling w/imported crystal chandelier & exotic marble flooring. Sweeping curved staircase offers supreme elegance. Unique character & exquisite style includes handcrafted oak wood floors, custom ceilings in every room, leaded & stained-glass windows throughout, rounded French doors, multiple balconies & terraces that offer amazing panoramic views. The house even boasts an authentic English pub on lower-level w/brick floor, fireplace, beer bar, built-in beer keg enclosure, & large wine fridge. The family room includes an extra-large fireplace w/inglenook as well as soda & ice cream bar. The massive kitchen includes large, center island w/sink & copper hood, 2 dishwashers, indoor grill, huge walk-in pantry, commercial-grade appliances, expansive countertops & cabinetry. A secondary suite located on the main floor has a fireplace, French doors that open to the pool & views, & en-suite w/jacuzzi tub & separate shower & custom mosaic tile by renowned master, Harman Shock, which earned the houses an architectural award. Mid-level is an exquisite office w/ custom wood built-ins, oversized fireplace, balcony, & coffered ceiling. The upper level includes 2 en-suite bedrooms w/views. Spacious primary suite offers fireplace, dual walk-in closets (one w/ secret passageway to a hidden room), dual en-suite bathrooms, one w/sauna, both w/jacuzzi tubs & walk-in showers, & wall of windows w/French doors to private terrace overlooking the pool & incredible views. Back staircase leads to a 2-bed apartment w/fireplace, kitchenette, bonus room & private entrance. Grounds include extensive green lawn, mature trees, various patios, & main house pool & spa, all w/stunning views. Located near shopping, dining, entertainment, & recreation. Live your fairytale dreams w/this spectacular estate.
Zillow last checked: 8 hours ago
Listing updated: April 17, 2024 at 09:11am
Listing Provided by:
Stephanie Vitacco DRE #00985615 stephanie@teamvitacco.com,
Equity Union
Bought with:
Stephanie Vitacco, DRE #00985615
Equity Union
Source: CRMLS,MLS#: SR24012031 Originating MLS: California Regional MLS
Originating MLS: California Regional MLS
Facts & features
Interior
Bedrooms & bathrooms
- Bedrooms: 9
- Bathrooms: 12
- Full bathrooms: 8
- 3/4 bathrooms: 2
- 1/2 bathrooms: 2
- Main level bathrooms: 4
- Main level bedrooms: 1
Heating
- Central, Fireplace(s)
Cooling
- Central Air, Zoned, Attic Fan
Appliances
- Included: 6 Burner Stove, Built-In Range, Barbecue, Double Oven, Dishwasher, Electric Oven, Electric Range, Gas Oven, Gas Range, Indoor Grill, Microwave, Refrigerator, Range Hood, Trash Compactor, Warming Drawer
- Laundry: Washer Hookup, Inside, Laundry Room, See Remarks, Upper Level
Features
- Beamed Ceilings, Wet Bar, Breakfast Bar, Built-in Features, Brick Walls, Balcony, Breakfast Area, Tray Ceiling(s), Chair Rail, Cathedral Ceiling(s), Central Vacuum, Coffered Ceiling(s), Separate/Formal Dining Room, High Ceilings, In-Law Floorplan, Multiple Staircases, Open Floorplan, Pantry, Paneling/Wainscoting, Stone Counters, Recessed Lighting
- Flooring: Brick, Carpet, Stone, Tile, Wood
- Doors: Double Door Entry, French Doors, Panel Doors, Service Entrance
- Windows: Atrium, Bay Window(s), Custom Covering(s), French/Mullioned, Garden Window(s), Palladian Window(s), Stained Glass, Skylight(s), Wood Frames
- Has fireplace: Yes
- Fireplace features: Bonus Room, Den, Family Room, Gas, Gas Starter, Great Room, Guest Accommodations, Living Room, Primary Bedroom, Raised Hearth, See Remarks
- Common walls with other units/homes: No Common Walls
Interior area
- Total interior livable area: 13,122 sqft
Property
Parking
- Total spaces: 13
- Parking features: Attached Carport, Circular Driveway, Controlled Entrance, Concrete, Carport, Direct Access, Driveway, Electric Gate, Garage Faces Front, Garage, Garage Door Opener, Guest, Gated, Oversized, Porte-Cochere, Private, RV Access/Parking, Side By Side, Storage
- Attached garage spaces: 13
- Has carport: Yes
Features
- Levels: Two,Multi/Split
- Stories: 2
- Entry location: Front door
- Patio & porch: Covered, Front Porch, Open, Patio, Porch, Stone, Terrace, Wrap Around
- Exterior features: Lighting, Brick Driveway
- Has private pool: Yes
- Pool features: Fenced, In Ground, Private
- Has spa: Yes
- Spa features: In Ground, Private
- Fencing: Stone,Wrought Iron
- Has view: Yes
- View description: City Lights, Hills, Mountain(s), Neighborhood, Panoramic, Pool, Trees/Woods
Lot
- Size: 2.00 Acres
- Features: Back Yard, Front Yard, Gentle Sloping, Lawn, Lot Over 40000 Sqft, Landscaped, Sprinkler System, Yard
Details
- Additional structures: Second Garage, Guest House Detached, Guest House
- Parcel number: 2708020027
- Zoning: LAA2
- Special conditions: Standard
Construction
Type & style
- Home type: SingleFamily
- Architectural style: Custom,Tudor
- Property subtype: Single Family Residence
Materials
- Brick, Frame, Stone, Stucco
- Roof: Wood
Condition
- Turnkey
- New construction: No
- Year built: 1987
Utilities & green energy
- Sewer: Septic Tank
- Water: Public
Community & neighborhood
Security
- Security features: Prewired, Security System, Fire Sprinkler System, Security Gate, Gated with Guard, Gated Community, Gated with Attendant, 24 Hour Security
Community
- Community features: Foothills, Hiking, Mountainous, Gated
Location
- Region: Chatsworth
HOA & financial
HOA
- Has HOA: Yes
- HOA fee: $1,533 quarterly
- Amenities included: Controlled Access, Maintenance Grounds, Management, Guard, Security
- Association name: Monteria Estates
- Association phone: 818-907-6622
Other
Other facts
- Listing terms: Cash,Cash to New Loan,Conventional
- Road surface type: Paved
Price history
| Date | Event | Price |
|---|---|---|
| 4/17/2024 | Sold | $4,995,000-23.2%$381/sqft |
Source: | ||
| 3/14/2024 | Pending sale | $6,499,900$495/sqft |
Source: | ||
| 3/10/2024 | Price change | $6,499,900-7.1%$495/sqft |
Source: | ||
| 1/26/2024 | Listed for sale | $6,999,000$533/sqft |
Source: | ||
Public tax history
| Year | Property taxes | Tax assessment |
|---|---|---|
| 2025 | $62,293 +66.3% | $5,094,900 +70.9% |
| 2024 | $37,459 +1.9% | $2,980,547 +2% |
| 2023 | $36,749 +4.8% | $2,922,106 +2% |
Find assessor info on the county website
Neighborhood: Chatsworth
Nearby schools
GreatSchools rating
- 5/10Germain Academy For Academic AchievementGrades: K-5Distance: 0.9 mi
- 9/10Alfred B. Nobel Charter Middle SchoolGrades: 6-8Distance: 1.4 mi
- 6/10Chatsworth Charter High SchoolGrades: 9-12Distance: 1.3 mi
Schools provided by the listing agent
- Elementary: Germain
- Middle: Nobel
- High: Chatsworth
Source: CRMLS. This data may not be complete. We recommend contacting the local school district to confirm school assignments for this home.
Get a cash offer in 3 minutes
Find out how much your home could sell for in as little as 3 minutes with a no-obligation cash offer.
Estimated market value
$5,144,200
Get a cash offer in 3 minutes
Find out how much your home could sell for in as little as 3 minutes with a no-obligation cash offer.
Estimated market value
$5,144,200

