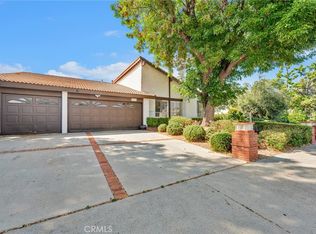Sold for $1,600,000 on 05/08/23
$1,600,000
20011 Mayall St, Chatsworth, CA 91311
4beds
3baths
2,417sqft
SingleFamily
Built in 1976
0.25 Acres Lot
$1,507,100 Zestimate®
$662/sqft
$5,171 Estimated rent
Home value
$1,507,100
$1.43M - $1.58M
$5,171/mo
Zestimate® history
Loading...
Owner options
Explore your selling options
What's special
20011 Mayall St, Chatsworth, CA 91311 is a single family home that contains 2,417 sq ft and was built in 1976. It contains 4 bedrooms and 3 bathrooms. This home last sold for $1,600,000 in May 2023.
The Zestimate for this house is $1,507,100. The Rent Zestimate for this home is $5,171/mo.
Facts & features
Interior
Bedrooms & bathrooms
- Bedrooms: 4
- Bathrooms: 3
Heating
- Other
Cooling
- Central
Interior area
- Total interior livable area: 2,417 sqft
Property
Parking
- Total spaces: 1
Lot
- Size: 0.25 Acres
Details
- Parcel number: 2726024005
Construction
Type & style
- Home type: SingleFamily
- Architectural style: Conventional
Condition
- Year built: 1976
Community & neighborhood
Location
- Region: Chatsworth
Price history
| Date | Event | Price |
|---|---|---|
| 5/8/2023 | Sold | $1,600,000+1.6%$662/sqft |
Source: Public Record | ||
| 3/15/2023 | Contingent | $1,575,000$652/sqft |
Source: | ||
| 3/7/2023 | Listed for sale | $1,575,000+60.7%$652/sqft |
Source: | ||
| 9/6/2022 | Sold | $980,000-2%$405/sqft |
Source: Public Record | ||
| 8/4/2022 | Pending sale | $999,900$414/sqft |
Source: | ||
Public tax history
| Year | Property taxes | Tax assessment |
|---|---|---|
| 2025 | $20,278 +0.6% | $1,664,640 +2% |
| 2024 | $20,166 +63.4% | $1,632,000 +66.5% |
| 2023 | $12,341 +196.6% | $980,000 +211.9% |
Find assessor info on the county website
Neighborhood: Chatsworth
Nearby schools
GreatSchools rating
- 6/10Superior Street Elementary SchoolGrades: K-5Distance: 0.5 mi
- 9/10Alfred B. Nobel Charter Middle SchoolGrades: 6-8Distance: 1 mi
- 6/10Chatsworth Charter High SchoolGrades: 9-12Distance: 0.9 mi
Get a cash offer in 3 minutes
Find out how much your home could sell for in as little as 3 minutes with a no-obligation cash offer.
Estimated market value
$1,507,100
Get a cash offer in 3 minutes
Find out how much your home could sell for in as little as 3 minutes with a no-obligation cash offer.
Estimated market value
$1,507,100
