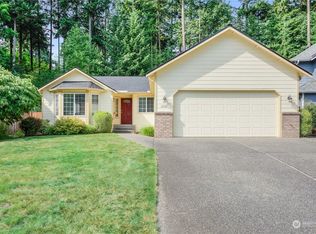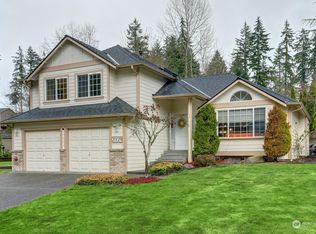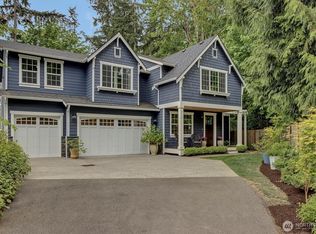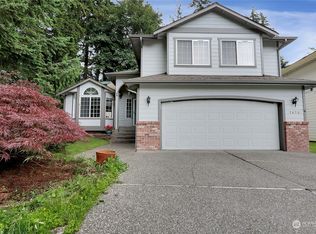Sold
Listed by:
Andrew Neighbors,
COMPASS
Bought with: Windermere Real Estate Midtown
$872,000
20018 34th Avenue SE, Bothell, WA 98012
3beds
1,750sqft
Single Family Residence
Built in 1997
6,098.4 Square Feet Lot
$952,400 Zestimate®
$498/sqft
$3,321 Estimated rent
Home value
$952,400
$905,000 - $1.00M
$3,321/mo
Zestimate® history
Loading...
Owner options
Explore your selling options
What's special
Nestled at the end of a quiet cul-de-sac in Chestnut Trail, this 3bd | 2.5ba, 1,750 sqft home offers a serene and peaceful setting that allows you to escape from the hustle and bustle of the city while still being close to all the conveniences of modern life. Backing up to a greenbelt, enjoy privacy & space from neighboring properties. The kitchen features an expansive island cooktop & plenty of storage space for cookware, dishes, & pantry items. The generously sized family room is an inviting space to unwind & relax, with a cozy fireplace providing a warm and comfortable atmosphere & the 2-car garage offers ample space for parking and storage. Northshore School District! New furnace in 2022. New roof & washer & dryer in 2021. Welcome home!
Zillow last checked: 8 hours ago
Listing updated: March 08, 2023 at 04:56pm
Offers reviewed: Feb 20
Listed by:
Andrew Neighbors,
COMPASS
Bought with:
Dan Wilcynski, 50120
Windermere Real Estate Midtown
Joshua Johnson, 133298
Windermere Real Estate Midtown
Source: NWMLS,MLS#: 2036205
Facts & features
Interior
Bedrooms & bathrooms
- Bedrooms: 3
- Bathrooms: 3
- Full bathrooms: 2
- 1/2 bathrooms: 1
Primary bedroom
- Level: Second
Bedroom
- Level: Second
Bedroom
- Level: Second
Bathroom full
- Level: Second
Bathroom full
- Level: Second
Other
- Level: Lower
Dining room
- Level: Main
Entry hall
- Level: Main
Family room
- Level: Lower
Kitchen with eating space
- Level: Main
Living room
- Level: Main
Utility room
- Level: Lower
Heating
- 90%+ High Efficiency, Forced Air
Cooling
- None
Appliances
- Included: Dishwasher_, Dryer, GarbageDisposal_, Refrigerator_, StoveRange_, Washer, Dishwasher, Garbage Disposal, Refrigerator, StoveRange, Water Heater: Gas, Water Heater Location: Garage
Features
- Bath Off Primary, Ceiling Fan(s), Dining Room, High Tech Cabling
- Flooring: Ceramic Tile, Hardwood, Carpet
- Windows: Double Pane/Storm Window
- Basement: None
- Number of fireplaces: 1
- Fireplace features: Gas, Lower Level: 1, FirePlace
Interior area
- Total structure area: 1,750
- Total interior livable area: 1,750 sqft
Property
Parking
- Total spaces: 2
- Parking features: Attached Garage
- Attached garage spaces: 2
Features
- Levels: Two
- Stories: 2
- Entry location: Main
- Patio & porch: Ceramic Tile, Hardwood, Wall to Wall Carpet, Bath Off Primary, Ceiling Fan(s), Double Pane/Storm Window, Dining Room, High Tech Cabling, Vaulted Ceiling(s), FirePlace, Water Heater
Lot
- Size: 6,098 sqft
- Dimensions: 68' x 101' x 46' x 101'
- Features: Cul-De-Sac, Curbs, Dead End Street, Paved, Cable TV, Deck, Fenced-Fully, Gas Available
- Topography: Level
Details
- Parcel number: 00848800002200
- Zoning description: PRD9600
- Special conditions: Standard
Construction
Type & style
- Home type: SingleFamily
- Property subtype: Single Family Residence
Materials
- Wood Products
- Foundation: Poured Concrete
- Roof: Composition
Condition
- Very Good
- Year built: 1997
- Major remodel year: 1997
Utilities & green energy
- Electric: Company: PUD
- Sewer: Sewer Connected, Company: Alderwood
- Water: Public, Company: Alderwood
- Utilities for property: Comcast, Comcast
Community & neighborhood
Community
- Community features: Playground, Trail(s)
Location
- Region: Bothell
- Subdivision: North Bothell
HOA & financial
HOA
- HOA fee: $33 monthly
Other
Other facts
- Listing terms: Cash Out,Conventional
- Cumulative days on market: 813 days
Price history
| Date | Event | Price |
|---|---|---|
| 3/8/2023 | Sold | $872,000+12.5%$498/sqft |
Source: | ||
| 2/21/2023 | Pending sale | $775,000$443/sqft |
Source: | ||
| 2/15/2023 | Listed for sale | $775,000+36%$443/sqft |
Source: | ||
| 7/23/2019 | Sold | $570,000-5%$326/sqft |
Source: | ||
| 6/20/2019 | Pending sale | $600,000$343/sqft |
Source: Windermere Real Estate/HLC #1466426 | ||
Public tax history
| Year | Property taxes | Tax assessment |
|---|---|---|
| 2024 | $7,742 +7.7% | $918,100 +7% |
| 2023 | $7,192 -10.5% | $858,300 -18% |
| 2022 | $8,036 +19% | $1,046,500 +48.9% |
Find assessor info on the county website
Neighborhood: 98012
Nearby schools
GreatSchools rating
- 8/10Canyon Creek Elementary SchoolGrades: PK-5Distance: 0.8 mi
- 7/10Skyview Middle SchoolGrades: 6-8Distance: 0.8 mi
- 8/10North Creek High SchoolGrades: 9-12Distance: 0.6 mi
Schools provided by the listing agent
- Elementary: Canyon Creek Elem
- Middle: Skyview Middle School
- High: North Creek High School
Source: NWMLS. This data may not be complete. We recommend contacting the local school district to confirm school assignments for this home.

Get pre-qualified for a loan
At Zillow Home Loans, we can pre-qualify you in as little as 5 minutes with no impact to your credit score.An equal housing lender. NMLS #10287.
Sell for more on Zillow
Get a free Zillow Showcase℠ listing and you could sell for .
$952,400
2% more+ $19,048
With Zillow Showcase(estimated)
$971,448


