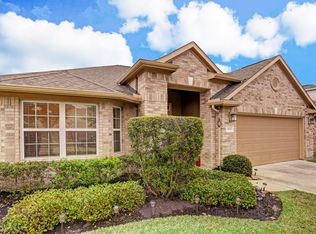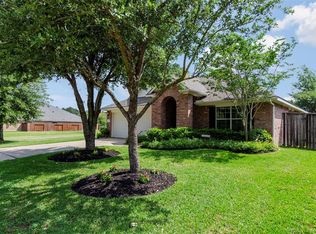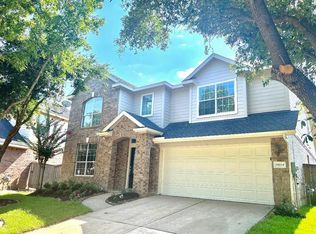Don't miss this 1 story beauty in the heart of Gleannloch Farms Master Planned Golf Course Community. Three bedrooms/study/formal living, formal dining, large family room opens to kitchen full of upgrades including built in breakfast nook with storage, Granite countertops, stainless appliances, recessed lighting, water softener, wood look laminate & slate flooring in living areas, Family & covered patio wired for surround sound. Architectural details include columns, archways, double crown moldings. The covered flagstone patio w/extension in the backyard is perfect for family gatherings and lazy afternoons! Recent side fencing, upstairs flex room has been added to the second bedroom, sprinkler system & French drain. Storage shed/play house with electricity & window AC. Neighborhood amenities include 3 pools, dog park, fitness center, splash pad, tennis courts, stables, fishing lakes & playgrounds. Easy access to Grand Parkway, shopping & restaurants. Call for private tour.
This property is off market, which means it's not currently listed for sale or rent on Zillow. This may be different from what's available on other websites or public sources.


