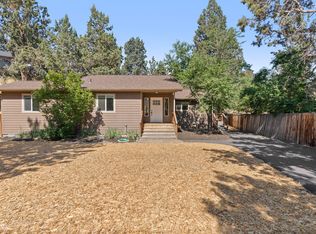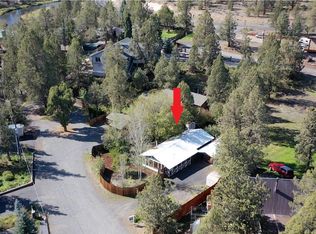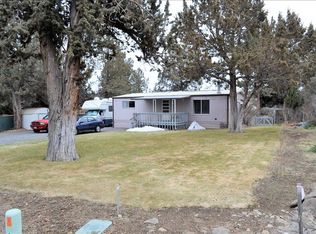Closed
$1,162,000
20019 Beaver Ln, Bend, OR 97703
3beds
3baths
3,934sqft
Single Family Residence
Built in 2006
0.46 Acres Lot
$1,151,100 Zestimate®
$295/sqft
$4,789 Estimated rent
Home value
$1,151,100
$1.06M - $1.24M
$4,789/mo
Zestimate® history
Loading...
Owner options
Explore your selling options
What's special
This truly one of a kind Tumalo property is a must-see! It has an enormous amount of living space. The main level has an open floor plan that is perfect for entertaining, theres an induction stovetop & soapstone island that seamlessly blends the dining & living room, then flows out onto the deck. MAIN FLOOR; primary suite, also two additional bedrooms, & a full hall bath. Downstairs offers nearly 2,000 sq ft of finished space with a private entrance, kitchenette/bar, full bath, mud/utility room, & a flexible area for an office, gym, or guest suite, ideal for multi-generational living or rental potential. Multiple outdoor spaces, terraced landscaping, a gorgeous sunny deck, & a private hot tub. A 12' x 16' outbuilding for a garden shed, studio, or office. There's an RV 30amp hookup. With abundant storage & thoughtful design, this home is as functional as it is charming. Take a stroll to the private neighborhood access to the river trial & just around the corner from The Bite in Tumalo
Zillow last checked: 8 hours ago
Listing updated: July 24, 2025 at 10:01am
Listed by:
Redfin 503-496-7620
Bought with:
Berkshire Hathaway HomeService
Source: Oregon Datashare,MLS#: 220203885
Facts & features
Interior
Bedrooms & bathrooms
- Bedrooms: 3
- Bathrooms: 3
Heating
- Electric, Heat Pump, Oil
Cooling
- Central Air
Appliances
- Included: Cooktop, Dishwasher, Disposal, Dryer, Range, Range Hood, Refrigerator, Washer, Water Heater, Water Purifier, Other
Features
- Breakfast Bar, Ceiling Fan(s), Double Vanity, Dry Bar, Kitchen Island, Linen Closet, Open Floorplan, Pantry, Primary Downstairs, Shower/Tub Combo, Smart Thermostat, Soaking Tub, Solid Surface Counters, Stone Counters, Tile Shower, Vaulted Ceiling(s), Walk-In Closet(s)
- Flooring: Carpet, Hardwood, Tile
- Windows: Double Pane Windows
- Basement: Daylight,Exterior Entry,Finished
- Has fireplace: Yes
- Fireplace features: Electric
- Common walls with other units/homes: No Common Walls
Interior area
- Total structure area: 3,934
- Total interior livable area: 3,934 sqft
Property
Parking
- Total spaces: 2
- Parking features: Attached, Garage Door Opener, Gated, Heated Garage, Paver Block, RV Access/Parking
- Attached garage spaces: 2
Accessibility
- Accessibility features: Accessible Entrance
Features
- Levels: Two
- Stories: 2
- Patio & porch: Deck, Front Porch, Patio, Porch, Rear Porch, Terrace, Other, See Remarks
- Exterior features: RV Hookup
- Pool features: None
- Spa features: Indoor Spa/Hot Tub
- Fencing: Fenced
- Has view: Yes
- View description: Neighborhood, River, Territorial
- Has water view: Yes
- Water view: River
Lot
- Size: 0.46 Acres
- Features: Landscaped, Native Plants
Details
- Additional structures: Shed(s), Storage
- Parcel number: 133359
- Zoning description: Tur5
- Special conditions: Standard
Construction
Type & style
- Home type: SingleFamily
- Architectural style: Traditional
- Property subtype: Single Family Residence
Materials
- Block, Frame, ICFs (Insulated Concrete Forms)
- Foundation: Slab
- Roof: Asphalt,Composition
Condition
- New construction: No
- Year built: 2006
Utilities & green energy
- Sewer: Sand Filter, Septic Tank
- Water: Private
Community & neighborhood
Security
- Security features: Carbon Monoxide Detector(s), Smoke Detector(s)
Community
- Community features: Trail(s)
Location
- Region: Bend
- Subdivision: Desc Rvr Hmst Rimrk
Other
Other facts
- Has irrigation water rights: Yes
- Acres allowed for irrigation: 0
- Listing terms: Cash,Conventional,FHA,USDA Loan,VA Loan
- Road surface type: Paved
Price history
| Date | Event | Price |
|---|---|---|
| 7/21/2025 | Sold | $1,162,000-6.3%$295/sqft |
Source: | ||
| 7/3/2025 | Pending sale | $1,240,000+43.6%$315/sqft |
Source: | ||
| 8/27/2024 | Sold | $863,500-6%$219/sqft |
Source: | ||
| 7/22/2024 | Pending sale | $919,000$234/sqft |
Source: | ||
| 6/29/2024 | Price change | $919,000-8%$234/sqft |
Source: | ||
Public tax history
| Year | Property taxes | Tax assessment |
|---|---|---|
| 2024 | $4,229 -21.9% | $273,740 +6.1% |
| 2023 | $5,418 +64.2% | $258,036 +14.9% |
| 2022 | $3,301 +3.1% | $224,610 +6.1% |
Find assessor info on the county website
Neighborhood: 97703
Nearby schools
GreatSchools rating
- 8/10Tumalo Community SchoolGrades: K-5Distance: 0.7 mi
- 5/10Obsidian Middle SchoolGrades: 6-8Distance: 10 mi
- 7/10Ridgeview High SchoolGrades: 9-12Distance: 7.4 mi
Schools provided by the listing agent
- Elementary: Tumalo Community School
- Middle: Obsidian Middle
- High: Ridgeview High
Source: Oregon Datashare. This data may not be complete. We recommend contacting the local school district to confirm school assignments for this home.

Get pre-qualified for a loan
At Zillow Home Loans, we can pre-qualify you in as little as 5 minutes with no impact to your credit score.An equal housing lender. NMLS #10287.
Sell for more on Zillow
Get a free Zillow Showcase℠ listing and you could sell for .
$1,151,100
2% more+ $23,022
With Zillow Showcase(estimated)
$1,174,122

