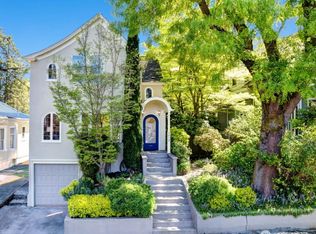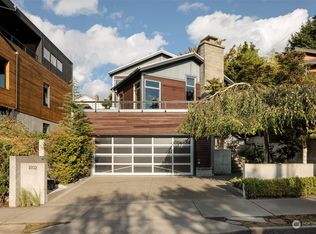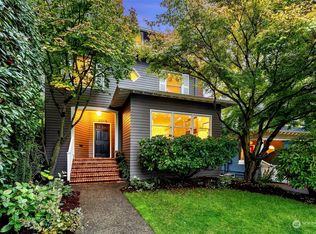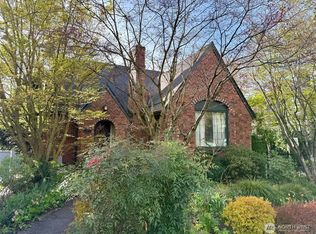Sold
Listed by:
Karen Freeman,
Windermere R E Mount Baker
Bought with: John L. Scott, Inc.
$1,020,000
2002 10th Avenue E, Seattle, WA 98102
3beds
2,250sqft
Single Family Residence
Built in 1906
2,800.91 Square Feet Lot
$1,074,400 Zestimate®
$453/sqft
$4,778 Estimated rent
Home value
$1,074,400
$999,000 - $1.16M
$4,778/mo
Zestimate® history
Loading...
Owner options
Explore your selling options
What's special
A 1906 North Capitol Hill home filled w/ heart. The enclosed porch invites leaving behind your busy day. Filled w/ light, the large foyer, living & dining rooms contain high ceilings, fireplace, inlayed hardwoods, classic molding, wainscoting & glass french doors. The circular floor plan also leads to a half bath, kitchen w/ a Viking range, ceiling fan & mud room heading to a sweet patio & coveted garage. At the top of the open staircase are 3 spacious bedrooms w/ big closets & a full bath. The lower level has been finished to create extra space & includes laundry. Right outside, a laurel provides the home w/ privacy within a wonderful location w/ restaurants & cafes, parks & transit. Surrounded by Eastlake, UW & Montlake neighborhoods.
Zillow last checked: 8 hours ago
Listing updated: August 30, 2023 at 04:53pm
Offers reviewed: Aug 01
Listed by:
Karen Freeman,
Windermere R E Mount Baker
Bought with:
Caroline Kroon, 21002395
John L. Scott, Inc.
Source: NWMLS,MLS#: 2142291
Facts & features
Interior
Bedrooms & bathrooms
- Bedrooms: 3
- Bathrooms: 2
- Full bathrooms: 1
- 1/2 bathrooms: 1
Bedroom
- Level: Second
Bedroom
- Level: Second
Bedroom
- Level: Second
Bathroom full
- Level: Second
Other
- Level: Main
Bonus room
- Level: Lower
Dining room
- Level: Main
Entry hall
- Level: Main
Kitchen without eating space
- Level: Main
Living room
- Level: Main
Utility room
- Level: Lower
Heating
- Fireplace(s), 90%+ High Efficiency
Cooling
- None
Appliances
- Included: Dryer, GarbageDisposal_, Refrigerator_, StoveRange_, Washer, Garbage Disposal, Refrigerator, StoveRange, Water Heater Location: Lower
Features
- Ceiling Fan(s), Dining Room, Walk-In Pantry
- Flooring: Bamboo/Cork, Hardwood, Vinyl, Carpet
- Doors: French Doors
- Basement: Finished
- Number of fireplaces: 1
- Fireplace features: Wood Burning, Main Level: 1, Fireplace
Interior area
- Total structure area: 2,250
- Total interior livable area: 2,250 sqft
Property
Parking
- Total spaces: 1
- Parking features: Detached Garage
- Garage spaces: 1
Features
- Levels: Two
- Stories: 2
- Entry location: Main
- Patio & porch: Hardwood, Wall to Wall Carpet, Bamboo/Cork, Ceiling Fan(s), Dining Room, French Doors, Security System, Walk-In Pantry, Walk-In Closet(s), Fireplace
- Has view: Yes
- View description: See Remarks
Lot
- Size: 2,800 sqft
- Features: Corner Lot, Curbs, Paved, Sidewalk, Cable TV, Fenced-Partially, Gas Available, High Speed Internet, Patio
- Topography: Level
- Residential vegetation: Garden Space
Details
- Parcel number: 2207500470
- Special conditions: Standard
Construction
Type & style
- Home type: SingleFamily
- Property subtype: Single Family Residence
Materials
- Cement/Concrete
- Foundation: Poured Concrete
- Roof: Composition
Condition
- Year built: 1906
Utilities & green energy
- Electric: Company: City of Seattle
- Sewer: Sewer Connected, Company: City of Seattle
- Water: Public, Company: City of Seattle
- Utilities for property: Xfinity/Comcast, Xfinity/Comcast
Community & neighborhood
Security
- Security features: Security System
Location
- Region: Seattle
- Subdivision: North Capitol Hill
Other
Other facts
- Listing terms: Cash Out,Conventional
- Cumulative days on market: 639 days
Price history
| Date | Event | Price |
|---|---|---|
| 8/30/2023 | Sold | $1,020,000+2%$453/sqft |
Source: | ||
| 8/2/2023 | Pending sale | $1,000,000$444/sqft |
Source: | ||
| 7/26/2023 | Listed for sale | $1,000,000+300%$444/sqft |
Source: | ||
| 5/11/1999 | Sold | $250,000$111/sqft |
Source: Public Record | ||
Public tax history
| Year | Property taxes | Tax assessment |
|---|---|---|
| 2024 | $9,210 +13.4% | $951,000 +11.5% |
| 2023 | $8,121 -4.7% | $853,000 -15% |
| 2022 | $8,519 +6.7% | $1,003,000 +16.1% |
Find assessor info on the county website
Neighborhood: Montlake
Nearby schools
GreatSchools rating
- 9/10Montlake Elementary SchoolGrades: K-5Distance: 0.7 mi
- 7/10Edmonds S. Meany Middle SchoolGrades: 6-8Distance: 1.3 mi
- 8/10Garfield High SchoolGrades: 9-12Distance: 2.4 mi

Get pre-qualified for a loan
At Zillow Home Loans, we can pre-qualify you in as little as 5 minutes with no impact to your credit score.An equal housing lender. NMLS #10287.
Sell for more on Zillow
Get a free Zillow Showcase℠ listing and you could sell for .
$1,074,400
2% more+ $21,488
With Zillow Showcase(estimated)
$1,095,888


