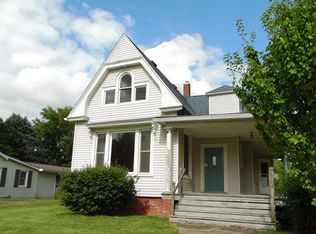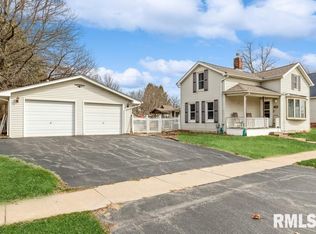Sold for $258,000 on 06/16/25
$258,000
2002 13th St, Viola, IL 61486
2beds
1,613sqft
Single Family Residence, Residential
Built in 2025
10,000 Square Feet Lot
$260,300 Zestimate®
$160/sqft
$2,003 Estimated rent
Home value
$260,300
Estimated sales range
Not available
$2,003/mo
Zestimate® history
Loading...
Owner options
Explore your selling options
What's special
Welcome to this beautifully crafted brand new 2-bedroom, 2-bath ranch, offering modern comfort with small-town charm. Features include: Newly built on original foundation – Quality craftsmanship with stylish finishes 2 Spacious Bedrooms & 2 Full Baths – Designed for comfort and convenience Open-Concept Living Area – Bright and inviting space with seamless flow and stone floor to ceiling fireplace plus vaulted ceilings Modern Kitchen – Large island, Quartz countertops, under cabinet lighting and ample soft-close custom made Amish cabinetry Primary Suite – Private bath with soft close vanity and large walk-in closet Energy-Efficient Design – Low-maintenance and built to last plus a whole house generator Charming Small-Town Location – Enjoy peaceful surroundings with easy access to local amenities. Whether you’re a first-time homebuyer, downsizing, or looking for the perfect low-maintenance home, this move-in-ready gem is a must-see! Schedule your private tour today!
Zillow last checked: 8 hours ago
Listing updated: June 17, 2025 at 01:10pm
Listed by:
Candace Reaves Cell:563-529-5217,
Mel Foster Co. Davenport
Bought with:
Billie Pence, 471.003182/B43092000
RE/MAX Concepts Moline
Source: RMLS Alliance,MLS#: QC4260668 Originating MLS: Quad City Area Realtor Association
Originating MLS: Quad City Area Realtor Association

Facts & features
Interior
Bedrooms & bathrooms
- Bedrooms: 2
- Bathrooms: 2
- Full bathrooms: 2
Bedroom 1
- Level: Main
- Dimensions: 21ft 0in x 13ft 0in
Bedroom 2
- Level: Main
- Dimensions: 10ft 0in x 11ft 0in
Other
- Dimensions: 12ft 0in x 12ft 0in
Additional room
- Description: Mud Room
- Dimensions: 15ft 0in x 9ft 0in
Kitchen
- Level: Main
- Dimensions: 15ft 0in x 13ft 0in
Laundry
- Level: Main
- Dimensions: 9ft 0in x 9ft 0in
Living room
- Level: Main
- Dimensions: 25ft 0in x 11ft 0in
Main level
- Area: 1613
Heating
- Forced Air
Cooling
- Central Air
Appliances
- Included: Dishwasher, Disposal, Dryer, Microwave, Range, Refrigerator, Washer, Gas Water Heater
Features
- Ceiling Fan(s), Vaulted Ceiling(s)
- Basement: Crawl Space
- Number of fireplaces: 1
- Fireplace features: Gas Starter, Great Room
Interior area
- Total structure area: 1,613
- Total interior livable area: 1,613 sqft
Property
Parking
- Total spaces: 2
- Parking features: Attached
- Attached garage spaces: 2
- Details: Number Of Garage Remotes: 0
Lot
- Size: 10,000 sqft
- Dimensions: 80 x 125
- Features: Corner Lot, Level
Details
- Parcel number: 111113318001
- Zoning description: res
Construction
Type & style
- Home type: SingleFamily
- Architectural style: Ranch
- Property subtype: Single Family Residence, Residential
Materials
- Frame, Vinyl Siding
- Foundation: Block
- Roof: Shingle
Condition
- New construction: Yes
- Year built: 2025
Utilities & green energy
- Sewer: Public Sewer
- Water: Public
Community & neighborhood
Location
- Region: Viola
- Subdivision: Lands in Village
Price history
| Date | Event | Price |
|---|---|---|
| 6/16/2025 | Sold | $258,000-7.8%$160/sqft |
Source: | ||
| 5/6/2025 | Pending sale | $279,900$174/sqft |
Source: | ||
| 2/24/2025 | Listed for sale | $279,900$174/sqft |
Source: | ||
Public tax history
| Year | Property taxes | Tax assessment |
|---|---|---|
| 2024 | $1,175 +20.1% | $24,925 +10% |
| 2023 | $978 -64.4% | $22,665 -49.6% |
| 2022 | $2,743 +3.2% | $45,010 +9.2% |
Find assessor info on the county website
Neighborhood: 61486
Nearby schools
GreatSchools rating
- 6/10Winola Elementary SchoolGrades: PK-4Distance: 0.4 mi
- 4/10Sherrard Jr High SchoolGrades: 7-8Distance: 10.2 mi
- 6/10Sherrard High SchoolGrades: 9-12Distance: 10.2 mi
Schools provided by the listing agent
- High: Sherrard
Source: RMLS Alliance. This data may not be complete. We recommend contacting the local school district to confirm school assignments for this home.

Get pre-qualified for a loan
At Zillow Home Loans, we can pre-qualify you in as little as 5 minutes with no impact to your credit score.An equal housing lender. NMLS #10287.

