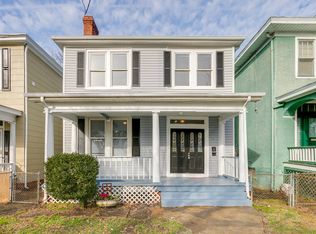Sold for $308,000 on 06/13/25
$308,000
2002 3rd Ave, Richmond, VA 23222
3beds
1,344sqft
Single Family Residence
Built in 1922
4,199.18 Square Feet Lot
$311,400 Zestimate®
$229/sqft
$1,612 Estimated rent
Home value
$311,400
$280,000 - $346,000
$1,612/mo
Zestimate® history
Loading...
Owner options
Explore your selling options
What's special
Come see this thoughtfully renovated classic four square well positioned on a quiet side street and just minutes from everything. Features include gorgeous wood floors 1st and 2nd floors, bright living room, dining room opening into the kitchen with a picture window, totally renovated kitchen with granite counter tops, stainless appliances, tile flooring and backsplash, large master bedroom with refinished wood floors, renovated full bath with tile flooring and surround, two more spacious bedrooms, partial basement with washer/dryer plus great for storage, large fenced in yard with front gate, full front porch, new gutters, across the street from the Tot Lot and so much more. Homes this nice are selling immediately so you'd better hurry.
Zillow last checked: 8 hours ago
Listing updated: June 15, 2025 at 12:05pm
Listed by:
Will Hamnett 804-240-6713,
Hamnett Properties
Bought with:
Amy Tesauro, 0225077973
Linchpin Real Estate Group LLC
Source: CVRMLS,MLS#: 2512657 Originating MLS: Central Virginia Regional MLS
Originating MLS: Central Virginia Regional MLS
Facts & features
Interior
Bedrooms & bathrooms
- Bedrooms: 3
- Bathrooms: 1
- Full bathrooms: 1
Primary bedroom
- Description: Refinished Wood Floors, Closet
- Level: Second
- Dimensions: 0 x 0
Bedroom 2
- Description: Refinished Wood Floors, Closet
- Level: Second
- Dimensions: 0 x 0
Bedroom 3
- Description: Carpet, Closet
- Level: Second
- Dimensions: 0 x 0
Dining room
- Description: Wood Floors, Picture Window into Kitchen
- Level: First
- Dimensions: 0 x 0
Foyer
- Description: Wood Floors, Opens into Living Room
- Level: First
- Dimensions: 0 x 0
Other
- Description: Tub & Shower
- Level: Second
Kitchen
- Description: Renovated, Granite, Stainless Appl, Tile Floors
- Level: First
- Dimensions: 0 x 0
Laundry
- Level: Basement
- Dimensions: 0 x 0
Living room
- Description: Wood Floors, Opens into Dining Room
- Level: First
- Dimensions: 0 x 0
Heating
- Forced Air, Natural Gas
Cooling
- Central Air
Appliances
- Included: Dishwasher, Gas Cooking, Gas Water Heater, Refrigerator
Features
- Separate/Formal Dining Room, Granite Counters, High Ceilings
- Flooring: Ceramic Tile, Wood
- Basement: Partial
- Attic: Access Only
- Number of fireplaces: 1
- Fireplace features: Decorative
Interior area
- Total interior livable area: 1,344 sqft
- Finished area above ground: 1,344
- Finished area below ground: 0
Property
Features
- Levels: Two
- Stories: 2
- Patio & porch: Front Porch
- Pool features: None
Lot
- Size: 4,199 sqft
Details
- Parcel number: N0000501008
- Zoning description: R-6
Construction
Type & style
- Home type: SingleFamily
- Architectural style: Bungalow,Cottage
- Property subtype: Single Family Residence
Materials
- Frame, Stucco
- Roof: Composition,Metal
Condition
- Resale
- New construction: No
- Year built: 1922
Utilities & green energy
- Sewer: Public Sewer
- Water: Public
Community & neighborhood
Location
- Region: Richmond
- Subdivision: Chestnut Hills
Other
Other facts
- Ownership: Individuals
- Ownership type: Sole Proprietor
Price history
| Date | Event | Price |
|---|---|---|
| 6/13/2025 | Sold | $308,000+2.7%$229/sqft |
Source: | ||
| 5/9/2025 | Pending sale | $299,950$223/sqft |
Source: | ||
| 5/8/2025 | Listed for sale | $299,950+81.8%$223/sqft |
Source: | ||
| 4/26/2018 | Sold | $164,990$123/sqft |
Source: | ||
| 3/16/2018 | Listed for sale | $164,990+62.6%$123/sqft |
Source: Joyner Fine Properties #1808973 | ||
Public tax history
| Year | Property taxes | Tax assessment |
|---|---|---|
| 2024 | $2,520 | $210,000 |
| 2023 | $2,520 | $210,000 |
| 2022 | $2,520 +27.3% | $210,000 +27.3% |
Find assessor info on the county website
Neighborhood: Highland Park Southern Tip
Nearby schools
GreatSchools rating
- 6/10Overby-Sheppard Elementary SchoolGrades: PK-5Distance: 0.3 mi
- 2/10Henderson Middle SchoolGrades: 6-8Distance: 2.8 mi
- 4/10John Marshall High SchoolGrades: 9-12Distance: 2.7 mi
Schools provided by the listing agent
- Elementary: Overby-Sheppard
- Middle: Martin Luther King Jr.
- High: Armstrong
Source: CVRMLS. This data may not be complete. We recommend contacting the local school district to confirm school assignments for this home.
Get a cash offer in 3 minutes
Find out how much your home could sell for in as little as 3 minutes with a no-obligation cash offer.
Estimated market value
$311,400
Get a cash offer in 3 minutes
Find out how much your home could sell for in as little as 3 minutes with a no-obligation cash offer.
Estimated market value
$311,400
