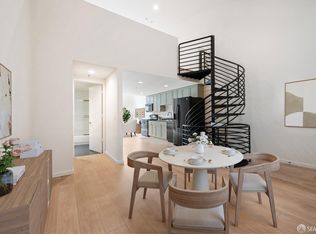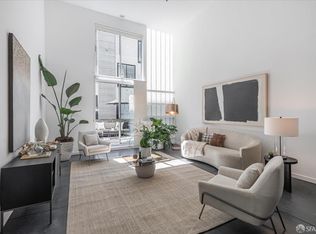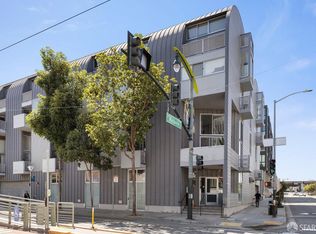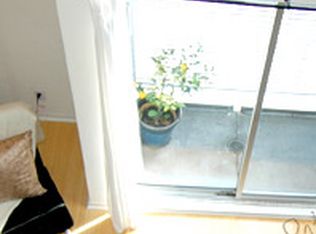Sold for $947,000 on 06/02/25
$947,000
2002 3rd St APT 214, San Francisco, CA 94107
2beds
1,358sqft
Condominium
Built in 2002
-- sqft lot
$983,900 Zestimate®
$697/sqft
$5,839 Estimated rent
Home value
$983,900
$886,000 - $1.09M
$5,839/mo
Zestimate® history
Loading...
Owner options
Explore your selling options
What's special
Sunny and beautiful penthouse condominium located at the quiet, rear side of this architectural gem Dogpatch building. Designed by award-winning Stanley Saitowitz, this home has stunning tall barrel ceilings on the main floor and 2 entrances. The bedroom loft is on the top overlooking the common area below. Via a spiral staircase, the expansive lower level is a grand master suite with ensuite bath, in unit washer/dryer, balcony & separate entrance. Main level features a light-filled kitchen with a dining area/family room, separate living room and a darling balcony. Enjoy gleaming concrete floors, stainless steel appliances, handsome wood flooring, radiant floor heating & flexibility of space that works with your unique needs. There is convenient 1 car garage parking with electric hookup for your EV Charger & professional management. Enjoy easy access to waterfront trails, parks, UCSF Medical Centers, Chase Center, Oracle Park, tech campuses. Shop and dine at numerous restaurants and boutique stores. Easy public transportation and freeway access. This Dogpatch condo is conveniently located near Potrero Hill, Mission Bay and Downtown.
Zillow last checked: 8 hours ago
Listing updated: June 06, 2025 at 03:35pm
Listed by:
Christian V. Nguyen DRE #01820945 415-298-4453,
eXp Realty of California, Inc 888-584-9427,
Jon Nguyen DRE #02089329 619-215-6564,
eXp Realty of California, Inc
Bought with:
Raffi Isanians, DRE #02088016
Kingston Vale
Source: SFAR,MLS#: 425036495 Originating MLS: San Francisco Association of REALTORS
Originating MLS: San Francisco Association of REALTORS
Facts & features
Interior
Bedrooms & bathrooms
- Bedrooms: 2
- Bathrooms: 2
- Full bathrooms: 2
Primary bedroom
- Features: Balcony
- Area: 0
- Dimensions: 0 x 0
Bedroom 1
- Area: 0
- Dimensions: 0 x 0
Bedroom 2
- Area: 0
- Dimensions: 0 x 0
Bedroom 3
- Area: 0
- Dimensions: 0 x 0
Bedroom 4
- Area: 0
- Dimensions: 0 x 0
Dining room
- Level: Main
- Area: 0
- Dimensions: 0 x 0
Family room
- Level: Main
- Area: 0
- Dimensions: 0 x 0
Kitchen
- Features: Kitchen/Family Combo
- Level: Main
- Area: 0
- Dimensions: 0 x 0
Living room
- Features: Deck Attached
- Area: 0
- Dimensions: 0 x 0
Heating
- Radiant
Appliances
- Included: Dishwasher, Free-Standing Electric Oven, Free-Standing Refrigerator, Dryer, Washer
- Laundry: Laundry Closet
Features
- Flooring: Concrete, Wood
- Has fireplace: No
Interior area
- Total structure area: 1,358
- Total interior livable area: 1,358 sqft
Property
Parking
- Total spaces: 1
- Parking features: Garage Door Opener, Inside Entrance, Independent, On Site
- Has garage: Yes
Features
- Levels: Multi/Split
Lot
- Size: 0.38 Acres
Details
- Parcel number: 3995156
- Special conditions: Standard
Construction
Type & style
- Home type: Condo
- Architectural style: Modern/High Tech
- Property subtype: Condominium
Condition
- Updated/Remodeled
- New construction: No
- Year built: 2002
Community & neighborhood
Location
- Region: San Francisco
HOA & financial
HOA
- Has HOA: Yes
- HOA fee: $909 monthly
- Association name: Third Street Lofts Association
Other financial information
- Total actual rent: 0
Price history
| Date | Event | Price |
|---|---|---|
| 6/2/2025 | Sold | $947,000-5%$697/sqft |
Source: | ||
| 5/24/2025 | Contingent | $997,000$734/sqft |
Source: | ||
| 5/2/2025 | Listed for sale | $997,000$734/sqft |
Source: | ||
| 5/2/2025 | Listing removed | $997,000$734/sqft |
Source: | ||
| 3/17/2025 | Listed for sale | $997,000-1.8%$734/sqft |
Source: | ||
Public tax history
| Year | Property taxes | Tax assessment |
|---|---|---|
| 2025 | $13,701 +3.1% | $1,077,125 +2% |
| 2024 | $13,293 +1.5% | $1,056,005 +2% |
| 2023 | $13,092 +2% | $1,035,300 -11.1% |
Find assessor info on the county website
Neighborhood: Dogpatch
Nearby schools
GreatSchools rating
- 9/10Daniel Webster Elementary SchoolGrades: K-5Distance: 0.5 mi
- 3/10S.F. International High SchoolGrades: 8-12Distance: 0.6 mi
- 3/10O'Connell (John) High SchoolGrades: 9-12Distance: 1.4 mi
Get a cash offer in 3 minutes
Find out how much your home could sell for in as little as 3 minutes with a no-obligation cash offer.
Estimated market value
$983,900
Get a cash offer in 3 minutes
Find out how much your home could sell for in as little as 3 minutes with a no-obligation cash offer.
Estimated market value
$983,900



