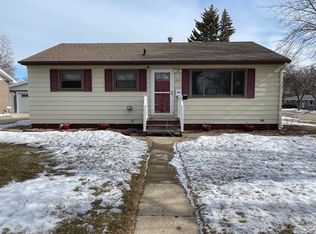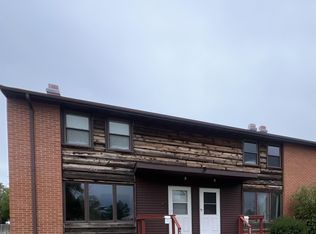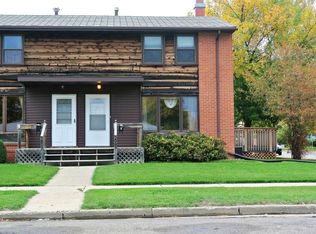Take a look at this well cared for home in NW. Beautifully landscaped yard with mature trees and underground sprinklers. The exterior has steel siding, insulated exterior doors, newer windows, paver patio, large detached garage, shed and a paved area for camper parking. Walking in the door, you will be in the bright and cheery custom kitchen with newer cabinets. Continuing on you will be in the spacious living room and then you will find three bedrooms on the main plus a full bath. The interior doors and trim on the main floor have been updated. Most of the downstairs has newer vinyl plank flooring. There is a guest room, 3/4 bath, large laundry area and a little workshop space in the mechanical room. Make sure and notice all the closet space and great storage areas.
This property is off market, which means it's not currently listed for sale or rent on Zillow. This may be different from what's available on other websites or public sources.



