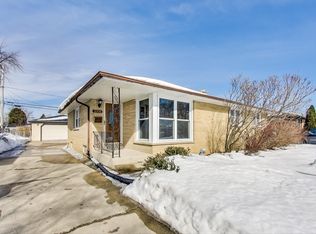Closed
$295,000
2002 87th PLACE, Kenosha, WI 53143
4beds
1,939sqft
Single Family Residence
Built in 1963
6,969.6 Square Feet Lot
$328,300 Zestimate®
$152/sqft
$2,676 Estimated rent
Home value
$328,300
$312,000 - $345,000
$2,676/mo
Zestimate® history
Loading...
Owner options
Explore your selling options
What's special
Brick ranch featuring a VERY nice large updated kitchen with a big island, tons of cabinets plus desk and eating area.. Home has hardwood floors, 1.5 baths on main floor, partially finished basement with an additional bedroom with egress window and a flexroom. plus a 2nd full bath that has a jetted tub. Freshly painted and new carpeting. Large yard, 2 car garage with custom covered patio on the east side. Close to schools, and public pool. This home is move in ready.
Zillow last checked: 8 hours ago
Listing updated: May 10, 2024 at 02:55am
Listed by:
Rose Bogosian 262-657-3800,
Gonnering Realty, Inc
Bought with:
Justine Peltier
Source: WIREX MLS,MLS#: 1859670 Originating MLS: Metro MLS
Originating MLS: Metro MLS
Facts & features
Interior
Bedrooms & bathrooms
- Bedrooms: 4
- Bathrooms: 3
- Full bathrooms: 2
- 1/2 bathrooms: 1
- Main level bedrooms: 3
Primary bedroom
- Level: Main
- Area: 132
- Dimensions: 12 x 11
Bedroom 2
- Level: Main
- Area: 99
- Dimensions: 11 x 9
Bedroom 3
- Level: Main
- Area: 99
- Dimensions: 11 x 9
Bedroom 4
- Level: Lower
- Area: 132
- Dimensions: 11 x 12
Bathroom
- Features: Shower on Lower, Tub Only, Ceramic Tile, Dual Entry Off Master Bedroom, Whirlpool, Shower Over Tub
Kitchen
- Level: Main
- Area: 280
- Dimensions: 20 x 14
Living room
- Level: Main
- Area: 224
- Dimensions: 16 x 14
Heating
- Natural Gas, Forced Air
Cooling
- Central Air
Appliances
- Included: Dishwasher, Microwave, Range, Refrigerator
Features
- High Speed Internet, Kitchen Island
- Flooring: Wood or Sim.Wood Floors
- Basement: Full,Full Size Windows,Partially Finished,Concrete
Interior area
- Total structure area: 1,939
- Total interior livable area: 1,939 sqft
- Finished area above ground: 1,293
- Finished area below ground: 646
Property
Parking
- Total spaces: 2
- Parking features: Garage Door Opener, Detached, 2 Car, 1 Space
- Garage spaces: 2
Features
- Levels: One
- Stories: 1
- Patio & porch: Patio
- Has spa: Yes
- Spa features: Bath
- Fencing: Fenced Yard
Lot
- Size: 6,969 sqft
- Dimensions: 59 x 120
- Features: Sidewalks
Details
- Additional structures: Garden Shed
- Parcel number: 0612318230013
- Zoning: RS2
- Special conditions: Arms Length
Construction
Type & style
- Home type: SingleFamily
- Architectural style: Ranch
- Property subtype: Single Family Residence
Materials
- Brick, Brick/Stone
Condition
- 21+ Years
- New construction: No
- Year built: 1963
Utilities & green energy
- Sewer: Public Sewer
- Water: Public
- Utilities for property: Cable Available
Community & neighborhood
Location
- Region: Kenosha
- Subdivision: Vernon Lawns
- Municipality: Kenosha
Price history
| Date | Event | Price |
|---|---|---|
| 1/12/2024 | Sold | $295,000-2.5%$152/sqft |
Source: | ||
| 1/9/2024 | Pending sale | $302,500$156/sqft |
Source: | ||
| 12/14/2023 | Contingent | $302,500$156/sqft |
Source: | ||
| 12/11/2023 | Listed for sale | $302,500+51.3%$156/sqft |
Source: | ||
| 1/23/2009 | Listing removed | $199,900$103/sqft |
Source: Point2 #1038905 | ||
Public tax history
| Year | Property taxes | Tax assessment |
|---|---|---|
| 2024 | $4,767 +19.9% | $159,900 |
| 2023 | $3,975 | $159,900 |
| 2022 | -- | $159,900 |
Find assessor info on the county website
Neighborhood: Red Arrow
Nearby schools
GreatSchools rating
- 3/10Southport Elementary SchoolGrades: PK-5Distance: 1.3 mi
- 4/10Lance Middle SchoolGrades: 6-8Distance: 1.7 mi
- 5/10Tremper High SchoolGrades: 9-12Distance: 0.5 mi
Schools provided by the listing agent
- Elementary: Vernon
- Middle: Lance
- High: Tremper
- District: Kenosha
Source: WIREX MLS. This data may not be complete. We recommend contacting the local school district to confirm school assignments for this home.

Get pre-qualified for a loan
At Zillow Home Loans, we can pre-qualify you in as little as 5 minutes with no impact to your credit score.An equal housing lender. NMLS #10287.
Sell for more on Zillow
Get a free Zillow Showcase℠ listing and you could sell for .
$328,300
2% more+ $6,566
With Zillow Showcase(estimated)
$334,866