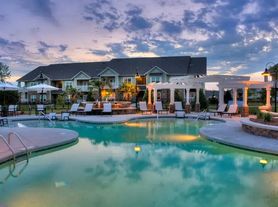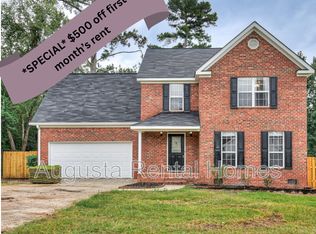Live out your retirement in Amberley in this sought after rear unit. This a senior living community, age 55+. 2002 is 4 BDR, 3 BA home. This home was custom built with tons of nice upgrades like built in bookcases in great room & study, hardwood floors in everywhere downstairs, tile in all baths, plus tile shower in Owner's suite. Come see this beauty in person!
House for rent
$2,300/mo
2002 Amberley Dr, Evans, GA 30809
4beds
2,210sqft
Price may not include required fees and charges.
Singlefamily
Available Wed Dec 10 2025
No pets
Central air, ceiling fan
Hookups laundry
2 Garage spaces parking
Electric, fireplace
What's special
Hardwood floorsBuilt in bookcasesTile in all baths
- 48 days |
- -- |
- -- |
Zillow last checked: 8 hours ago
Listing updated: 14 hours ago
Travel times
Looking to buy when your lease ends?
Consider a first-time homebuyer savings account designed to grow your down payment with up to a 6% match & a competitive APY.
Facts & features
Interior
Bedrooms & bathrooms
- Bedrooms: 4
- Bathrooms: 3
- Full bathrooms: 3
Rooms
- Room types: Dining Room
Heating
- Electric, Fireplace
Cooling
- Central Air, Ceiling Fan
Appliances
- Included: Disposal, Microwave, Oven, Range, Refrigerator, WD Hookup
- Laundry: Hookups
Features
- Blinds, Built-in Features, Cable Available, Ceiling Fan(s), Eat-in Kitchen, Electric Dryer Hookup, Entrance Foyer, Pantry, Recently Painted, Smoke Detector(s), WD Hookup, Washer Hookup
- Flooring: Hardwood
- Windows: Window Coverings
- Has fireplace: Yes
Interior area
- Total interior livable area: 2,210 sqft
Property
Parking
- Total spaces: 2
- Parking features: Garage, Covered
- Has garage: Yes
- Details: Contact manager
Features
- Exterior features: Architecture Style: Ranch Rambler, Bedroom 2, Bedroom 3, Bedroom 4, Bike Path, Blinds, Built-in Features, Cable Available, Clubhouse, Eat-in Kitchen, Electric Dryer Hookup, Entrance Foyer, Floor Covering: Ceramic, Flooring: Ceramic, Garage, Garage Door Opener, Gas Log, Gas Water Heater, Heating: Electric, Landscaped, Living Room, Lot Features: Landscaped, Master Bedroom, Pantry, Park, Parking Pad, Patio, Pets - No, Pool, Recently Painted, Roof Type: Composition, Smoke Detector(s), Washer Hookup
Details
- Parcel number: 065466
Construction
Type & style
- Home type: SingleFamily
- Architectural style: RanchRambler
- Property subtype: SingleFamily
Materials
- Roof: Composition
Condition
- Year built: 2006
Utilities & green energy
- Utilities for property: Cable Available
Community & HOA
Community
- Features: Clubhouse
- Senior community: Yes
Location
- Region: Evans
Financial & listing details
- Lease term: Contact For Details
Price history
| Date | Event | Price |
|---|---|---|
| 11/3/2025 | Price change | $2,300+1.5%$1/sqft |
Source: Hive MLS #548374 | ||
| 10/30/2025 | Price change | $2,265-1.5%$1/sqft |
Source: Zillow Rentals | ||
| 10/22/2025 | Listed for rent | $2,300+2.2%$1/sqft |
Source: Hive MLS #548374 | ||
| 10/27/2023 | Listing removed | -- |
Source: REALTORS® of Greater Augusta #521219 | ||
| 10/3/2023 | Listed for rent | $2,250$1/sqft |
Source: REALTORS® of Greater Augusta #521219 | ||

