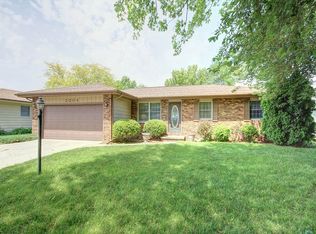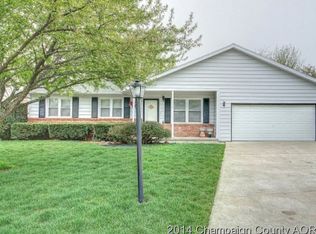Closed
$247,500
2002 Bittersweet Dr, Champaign, IL 61821
3beds
1,476sqft
Single Family Residence
Built in 1981
6,534 Square Feet Lot
$252,400 Zestimate®
$168/sqft
$1,889 Estimated rent
Home value
$252,400
Estimated sales range
Not available
$1,889/mo
Zestimate® history
Loading...
Owner options
Explore your selling options
What's special
Coming soon a 3 bedroom 2 bathroom home located in Southwood subdivision. You will fall in love with the oak cabinets and granite countertops in the kitchen. Enjoy the wood burning fireplace on those cool fall nights. Enjoy the backyard with a fully fenced yard and deck.
Zillow last checked: 8 hours ago
Listing updated: October 02, 2025 at 01:01am
Listing courtesy of:
Mark Waldhoff, CRS,GRI (217)714-3603,
KELLER WILLIAMS-TREC,
Erica Wallace 217-369-6687,
KELLER WILLIAMS-TREC
Bought with:
Kimberly Krisman-Clark
RE/MAX REALTY ASSOCIATES-CHA
Source: MRED as distributed by MLS GRID,MLS#: 12412615
Facts & features
Interior
Bedrooms & bathrooms
- Bedrooms: 3
- Bathrooms: 2
- Full bathrooms: 2
Primary bedroom
- Features: Flooring (Ceramic Tile), Bathroom (Full)
- Level: Main
- Area: 182 Square Feet
- Dimensions: 13X14
Bedroom 2
- Features: Flooring (Carpet)
- Level: Main
- Area: 143 Square Feet
- Dimensions: 13X11
Bedroom 3
- Features: Flooring (Carpet)
- Level: Main
- Area: 110 Square Feet
- Dimensions: 10X11
Dining room
- Features: Flooring (Carpet)
- Level: Main
- Area: 84 Square Feet
- Dimensions: 12X7
Family room
- Features: Flooring (Carpet)
- Level: Main
- Area: 208 Square Feet
- Dimensions: 13X16
Kitchen
- Features: Kitchen (Eating Area-Table Space, Island), Flooring (Ceramic Tile)
- Level: Main
- Area: 120 Square Feet
- Dimensions: 12X10
Laundry
- Features: Flooring (Ceramic Tile)
- Level: Main
- Area: 60 Square Feet
- Dimensions: 10X6
Living room
- Features: Flooring (Carpet)
- Level: Main
- Area: 325 Square Feet
- Dimensions: 25X13
Heating
- Natural Gas
Cooling
- Central Air
Appliances
- Included: Range, Dishwasher, Refrigerator, Disposal
- Laundry: Electric Dryer Hookup
Features
- Basement: None
- Number of fireplaces: 1
- Fireplace features: Wood Burning, Family Room
Interior area
- Total structure area: 1,476
- Total interior livable area: 1,476 sqft
- Finished area below ground: 0
Property
Parking
- Total spaces: 2
- Parking features: Concrete, On Site, Garage Owned, Attached, Garage
- Attached garage spaces: 2
Accessibility
- Accessibility features: No Disability Access
Features
- Stories: 1
- Patio & porch: Deck
Lot
- Size: 6,534 sqft
- Dimensions: 65 X 102.5
Details
- Parcel number: 452022483011
- Special conditions: None
- Other equipment: Ceiling Fan(s), Sump Pump
Construction
Type & style
- Home type: SingleFamily
- Property subtype: Single Family Residence
Materials
- Vinyl Siding
Condition
- New construction: No
- Year built: 1981
- Major remodel year: 2017
Utilities & green energy
- Sewer: Public Sewer
- Water: Public
Community & neighborhood
Security
- Security features: Carbon Monoxide Detector(s)
Location
- Region: Champaign
- Subdivision: Southwood
HOA & financial
HOA
- Services included: None
Other
Other facts
- Listing terms: Conventional
- Ownership: Fee Simple
Price history
| Date | Event | Price |
|---|---|---|
| 9/30/2025 | Sold | $247,500+5.4%$168/sqft |
Source: | ||
| 9/3/2025 | Contingent | $234,900$159/sqft |
Source: | ||
| 9/2/2025 | Listed for sale | $234,900+55.6%$159/sqft |
Source: | ||
| 11/28/2017 | Sold | $151,000-2.5%$102/sqft |
Source: | ||
| 10/26/2017 | Pending sale | $154,900$105/sqft |
Source: RE/MAX REALTY ASSOCIATES-CHA #09752429 Report a problem | ||
Public tax history
| Year | Property taxes | Tax assessment |
|---|---|---|
| 2024 | $5,224 +7.2% | $65,910 +9.8% |
| 2023 | $4,872 +7.3% | $60,030 +8.4% |
| 2022 | $4,541 +2.7% | $55,380 +2% |
Find assessor info on the county website
Neighborhood: 61821
Nearby schools
GreatSchools rating
- 3/10Robeson Elementary SchoolGrades: K-5Distance: 0.7 mi
- 3/10Jefferson Middle SchoolGrades: 6-8Distance: 1.3 mi
- 6/10Centennial High SchoolGrades: 9-12Distance: 1.5 mi
Schools provided by the listing agent
- Elementary: Champaign Elementary School
- High: Centennial High School
- District: 4
Source: MRED as distributed by MLS GRID. This data may not be complete. We recommend contacting the local school district to confirm school assignments for this home.

Get pre-qualified for a loan
At Zillow Home Loans, we can pre-qualify you in as little as 5 minutes with no impact to your credit score.An equal housing lender. NMLS #10287.

