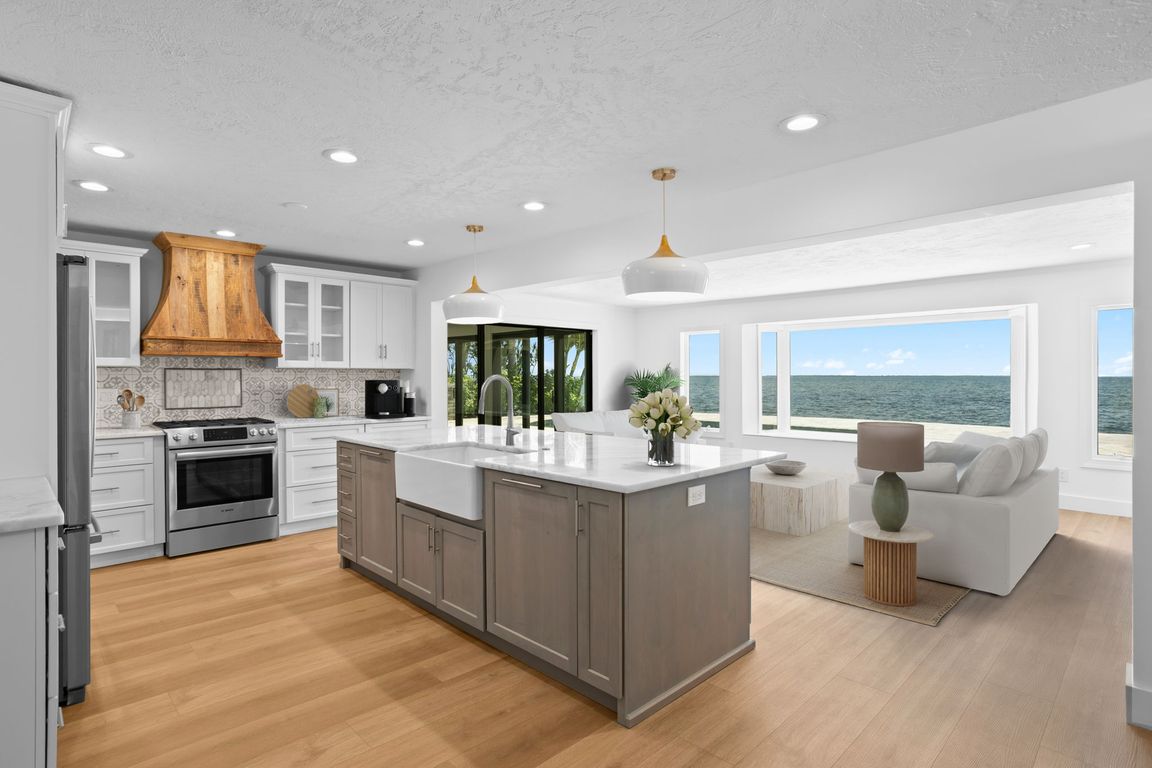
For sale
$3,800,000
5beds
3,618sqft
2002 Carolina Cir NE, Saint Petersburg, FL 33703
5beds
3,618sqft
Single family residence
Built in 1973
0.29 Acres
2 Attached garage spaces
$1,050 price/sqft
What's special
Pristine swimming poolPrivate dockOversized center islandCovered courtyard entryGas stoveLush tropical landscapingResort-style experience
Welcome to the pinnacle of waterfront luxury living in the highly sought-after, deed-restricted community of Venetian Isles. Perfectly situated on an expansive 133 feet of deep sailboat water frontage, this exceptional home offers direct access to Tampa Bay and the Gulf of Mexico with no fixed bridges—making it an ideal setting ...
- 54 days
- on Zillow |
- 698 |
- 25 |
Source: Stellar MLS,MLS#: TB8398543 Originating MLS: Orlando Regional
Originating MLS: Orlando Regional
Travel times
Kitchen
Living Room
Primary Bedroom
Zillow last checked: 7 hours ago
Listing updated: August 11, 2025 at 10:54am
Listing Provided by:
Robert Johnson 813-364-2250,
REAL BROKER, LLC 855-450-0442,
Lou Savinetti, IV 813-992-5919,
REAL BROKER, LLC
Source: Stellar MLS,MLS#: TB8398543 Originating MLS: Orlando Regional
Originating MLS: Orlando Regional

Facts & features
Interior
Bedrooms & bathrooms
- Bedrooms: 5
- Bathrooms: 3
- Full bathrooms: 3
Rooms
- Room types: Family Room, Dining Room, Utility Room
Primary bedroom
- Features: Walk-In Closet(s)
- Level: First
- Area: 696 Square Feet
- Dimensions: 29x24
Bedroom 2
- Features: Built-in Closet
- Level: First
- Area: 154 Square Feet
- Dimensions: 11x14
Bedroom 3
- Features: Built-in Closet
- Level: First
- Area: 143 Square Feet
- Dimensions: 11x13
Bedroom 4
- Features: Built-in Closet
- Level: First
- Area: 165 Square Feet
- Dimensions: 11x15
Bedroom 5
- Features: Built-in Closet
- Level: First
- Area: 234 Square Feet
- Dimensions: 13x18
Primary bathroom
- Features: Bath w Spa/Hydro Massage Tub, Dual Sinks, Handicapped Accessible, Tub with Separate Shower Stall
- Level: First
Dining room
- Level: First
- Area: 252 Square Feet
- Dimensions: 14x18
Kitchen
- Features: Breakfast Bar, Kitchen Island, Pantry
- Level: First
- Area: 169 Square Feet
- Dimensions: 13x13
Living room
- Level: First
- Area: 242 Square Feet
- Dimensions: 22x11
Heating
- Central, Electric, Zoned
Cooling
- Central Air, Zoned
Appliances
- Included: Dishwasher, Gas Water Heater, Microwave, Range, Range Hood, Refrigerator, Wine Refrigerator
- Laundry: Inside
Features
- Built-in Features, Cathedral Ceiling(s), Ceiling Fan(s), Dry Bar, Eating Space In Kitchen, High Ceilings, Kitchen/Family Room Combo, Open Floorplan, Solid Surface Counters, Split Bedroom, Vaulted Ceiling(s), Walk-In Closet(s)
- Flooring: Carpet, Ceramic Tile, Laminate, Marble, Porcelain Tile
- Doors: Sliding Doors
- Windows: Shutters
- Has fireplace: No
Interior area
- Total structure area: 4,205
- Total interior livable area: 3,618 sqft
Video & virtual tour
Property
Parking
- Total spaces: 2
- Parking features: Circular Driveway, Garage Door Opener, Garage Faces Rear, Garage Faces Side
- Attached garage spaces: 2
- Has uncovered spaces: Yes
Accessibility
- Accessibility features: Customized Wheelchair Accessible
Features
- Levels: One
- Stories: 1
- Patio & porch: Deck, Patio, Porch
- Exterior features: Irrigation System, Lighting, Rain Gutters
- Has private pool: Yes
- Pool features: Gunite, In Ground
- Fencing: Fenced
- Has view: Yes
- View description: Pool, Water, Bay/Harbor - Full, Intracoastal Waterway
- Has water view: Yes
- Water view: Water,Bay/Harbor - Full,Intracoastal Waterway
- Waterfront features: Intracoastal Waterway, Bay/Harbor Access, Beach Access, Gulf/Ocean Access, Gulf/Ocean to Bay Access, Intracoastal Waterway Access, Sailboat Water, Seawall
- Body of water: TAMPA BAY
Lot
- Size: 0.29 Acres
- Dimensions: 95 x 140
- Features: FloodZone, City Lot, Oversized Lot
- Residential vegetation: Fruit Trees, Mature Landscaping, Trees/Landscaped
Details
- Parcel number: 033117938870170320
- Zoning: SFH
- Special conditions: None
Construction
Type & style
- Home type: SingleFamily
- Architectural style: Custom,Florida
- Property subtype: Single Family Residence
Materials
- Block, Stucco
- Foundation: Slab
- Roof: Metal,Tile
Condition
- New construction: No
- Year built: 1973
Utilities & green energy
- Sewer: Public Sewer
- Water: Public
- Utilities for property: BB/HS Internet Available, Cable Available, Fire Hydrant, Sprinkler Recycled, Street Lights, Underground Utilities
Green energy
- Water conservation: Irrigation-Reclaimed Water, Low-Flow Fixtures
Community & HOA
Community
- Features: Deed Restrictions, Irrigation-Reclaimed Water
- Security: Security System Owned, Smoke Detector(s)
- Subdivision: VENETIAN ISLES
HOA
- Has HOA: No
- Amenities included: Fence Restrictions
- Services included: None
- Pet fee: $0 monthly
Location
- Region: Saint Petersburg
Financial & listing details
- Price per square foot: $1,050/sqft
- Tax assessed value: $2,197,470
- Annual tax amount: $22,603
- Date on market: 6/22/2025
- Listing terms: Cash,Conventional
- Ownership: Fee Simple
- Total actual rent: 0
- Road surface type: Paved