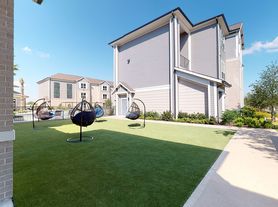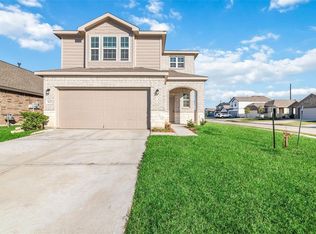REFRIGERATOR will be included. Charming 3-bedroom, 2-bath home conveniently located near Grand Parkway/99 and I-10, in the highly sought-after Katy ISD. The home features brick on three sides, formal living and dining with laminate wood floors, and an updated kitchen with granite countertops and stainless steel appliances. A bright breakfast area with tile flooring can double as a small office or nook. The spacious family room offers high ceilings, laminate flooring, a cozy fireplace, and plenty of natural light. The split floor plan includes two bedrooms and a full bath on one side, with the private master suite at the back of the home. Bathrooms are finished with tile and granite, while all bedrooms are carpeted for comfort. Ceiling fans throughout and a generously sized backyard make this home perfect for everyday living and entertaining.
Copyright notice - Data provided by HAR.com 2022 - All information provided should be independently verified.
House for rent
$2,050/mo
2002 Foundary Dr, Katy, TX 77493
3beds
1,970sqft
Price may not include required fees and charges.
Singlefamily
Available now
-- Pets
Electric, ceiling fan
Electric dryer hookup laundry
2 Attached garage spaces parking
Natural gas, fireplace
What's special
Cozy fireplaceLaminate wood floorsHigh ceilingsSplit floor planBrick on three sidesFormal living and diningStainless steel appliances
- 17 days
- on Zillow |
- -- |
- -- |
Travel times
Renting now? Get $1,000 closer to owning
Unlock a $400 renter bonus, plus up to a $600 savings match when you open a Foyer+ account.
Offers by Foyer; terms for both apply. Details on landing page.
Facts & features
Interior
Bedrooms & bathrooms
- Bedrooms: 3
- Bathrooms: 2
- Full bathrooms: 2
Rooms
- Room types: Breakfast Nook, Family Room
Heating
- Natural Gas, Fireplace
Cooling
- Electric, Ceiling Fan
Appliances
- Included: Dishwasher, Disposal, Microwave, Oven, Range, Refrigerator, Stove
- Laundry: Electric Dryer Hookup, Gas Dryer Hookup, Hookups, Washer Hookup
Features
- All Bedrooms Down, Ceiling Fan(s), Crown Molding, High Ceilings
- Has fireplace: Yes
Interior area
- Total interior livable area: 1,970 sqft
Property
Parking
- Total spaces: 2
- Parking features: Attached, Driveway, Covered
- Has attached garage: Yes
- Details: Contact manager
Features
- Stories: 1
- Exterior features: 0 Up To 1/4 Acre, All Bedrooms Down, Architecture Style: Traditional, Attached, Crown Molding, Driveway, Electric Dryer Hookup, Formal Dining, Formal Living, Garage Door Opener, Gas Dryer Hookup, Gas Log, Heating: Gas, High Ceilings, Kitchen/Dining Combo, Lot Features: Subdivided, 0 Up To 1/4 Acre, Subdivided, Washer Hookup
Details
- Parcel number: 1136500000016
Construction
Type & style
- Home type: SingleFamily
- Property subtype: SingleFamily
Condition
- Year built: 1992
Community & HOA
Location
- Region: Katy
Financial & listing details
- Lease term: Long Term,12 Months
Price history
| Date | Event | Price |
|---|---|---|
| 9/29/2025 | Price change | $2,050-3.5%$1/sqft |
Source: | ||
| 9/18/2025 | Listed for rent | $2,125+15.2%$1/sqft |
Source: | ||
| 3/17/2023 | Listing removed | -- |
Source: | ||
| 2/28/2023 | Price change | $1,845-2.4%$1/sqft |
Source: | ||
| 1/20/2023 | Listed for rent | $1,890$1/sqft |
Source: | ||

