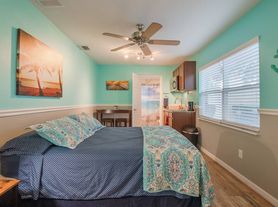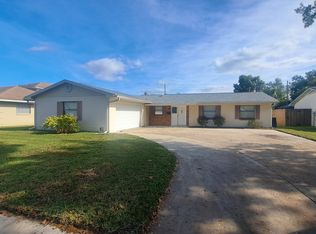Charming and fully remodeled, this 3-bedroom residence is located in the heart of SoDo. The home offers beautiful curb appeal with a long driveway and plenty of parking. The fully fenced backyard, complete with an over-sized storage shed, provides the privacy and space youve been looking for.Inside, youll find a gourmet kitchen with modern cabinetry, brand-new stainless steel appliances, and natural stone countertops. The primary bedroom includes a walk-in closet for exceptional storage. LuxuryVinyl flooring throughout the home.Come explore this amazing property in a prime SoDo location with convenient access to everyday essentials, shopping, dining, and major roadways. Nestled in an area known for its variety of nearby educational options and community amenities, this home truly has it all! Scheduleyour showing today!
House for rent
$2,400/mo
2002 Geigel Ave, Orlando, FL 32806
3beds
1,288sqft
Price may not include required fees and charges.
Single family residence
Available now
Cats, dogs OK
Air conditioner, ceiling fan
In unit laundry
What's special
Beautiful curb appealNatural stone countertopsModern cabinetryGourmet kitchenLong drivewayBrand-new stainless steel appliancesFully fenced backyard
- 7 hours |
- -- |
- -- |
Zillow last checked: 9 hours ago
Listing updated: 19 hours ago
Travel times
Looking to buy when your lease ends?
Consider a first-time homebuyer savings account designed to grow your down payment with up to a 6% match & a competitive APY.
Facts & features
Interior
Bedrooms & bathrooms
- Bedrooms: 3
- Bathrooms: 2
- Full bathrooms: 2
Cooling
- Air Conditioner, Ceiling Fan
Appliances
- Included: Dishwasher, Dryer, Range, Refrigerator, Washer
- Laundry: In Unit
Features
- Ceiling Fan(s), Storage, Walk In Closet
Interior area
- Total interior livable area: 1,288 sqft
Property
Parking
- Details: Contact manager
Features
- Patio & porch: Patio
- Exterior features: Guest Room, Walk In Closet
Details
- Parcel number: 302307269611070
Construction
Type & style
- Home type: SingleFamily
- Property subtype: Single Family Residence
Community & HOA
Location
- Region: Orlando
Financial & listing details
- Lease term: 12-month
Price history
| Date | Event | Price |
|---|---|---|
| 12/6/2025 | Listed for rent | $2,400$2/sqft |
Source: Zillow Rentals | ||
| 11/3/2025 | Listing removed | $372,500$289/sqft |
Source: | ||
| 10/4/2025 | Pending sale | $372,500$289/sqft |
Source: | ||
| 9/22/2025 | Price change | $372,500-2%$289/sqft |
Source: | ||
| 8/29/2025 | Listed for sale | $379,990$295/sqft |
Source: | ||

