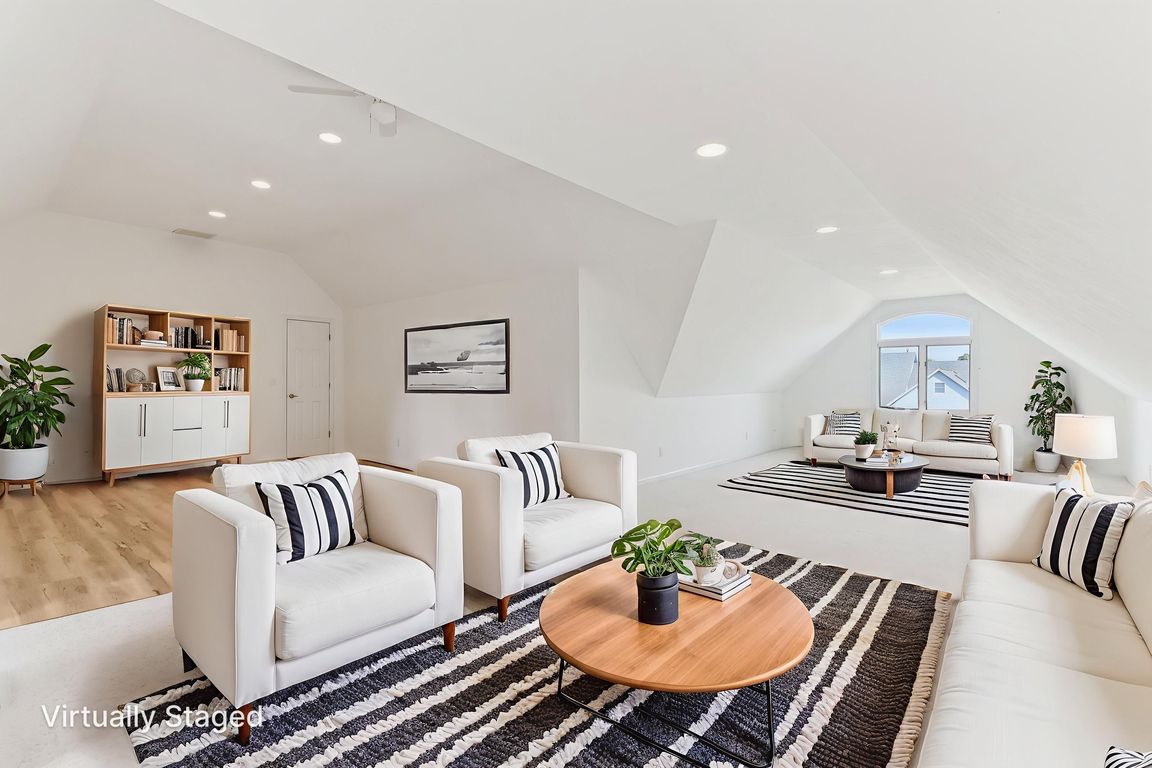
ActivePrice cut: $5K (9/30)
$419,900
3beds
3,426sqft
2002 Kerri Lynn Ln, Kokomo, IN 46902
3beds
3,426sqft
Residential, single family residence
Built in 1993
0.70 Acres
3 Attached garage spaces
$123 price/sqft
$125 annually HOA fee
What's special
Huge loftRelaxing sunroomFormal dining roomBreakfast roomNearly an acreOpen layoutGorgeous backyard
Opportunities like this don't come along very often! This meticulously maintained custom 3 Bed/3 Full Bath ranch on nearly an acre in highly desired Walton Lake Estates will be sure to please! Fantastic open layout with updates at every turn. All new flooring throughout, new kitchen appliances and ...
- 94 days |
- 417 |
- 13 |
Source: MIBOR as distributed by MLS GRID,MLS#: 22058245
Travel times
Living Room
Kitchen
Primary Bedroom
Zillow last checked: 8 hours ago
Listing updated: October 29, 2025 at 02:07pm
Listing Provided by:
Ryan Radecki 317-752-5826,
Highgarden Real Estate
Source: MIBOR as distributed by MLS GRID,MLS#: 22058245
Facts & features
Interior
Bedrooms & bathrooms
- Bedrooms: 3
- Bathrooms: 3
- Full bathrooms: 3
- Main level bathrooms: 3
- Main level bedrooms: 3
Primary bedroom
- Features: Luxury Vinyl Plank
- Level: Main
- Area: 255 Square Feet
- Dimensions: 15x17
Bedroom 2
- Features: Luxury Vinyl Plank
- Level: Main
- Area: 180 Square Feet
- Dimensions: 15x12
Bedroom 3
- Features: Luxury Vinyl Plank
- Level: Main
- Area: 168 Square Feet
- Dimensions: 12x14
Breakfast room
- Features: Luxury Vinyl Plank
- Level: Main
- Area: 143 Square Feet
- Dimensions: 13x11
Dining room
- Features: Luxury Vinyl Plank
- Level: Main
- Area: 156 Square Feet
- Dimensions: 13x12
Kitchen
- Features: Luxury Vinyl Plank
- Level: Main
- Area: 143 Square Feet
- Dimensions: 13x11
Laundry
- Features: Luxury Vinyl Plank
- Level: Main
- Area: 100 Square Feet
- Dimensions: 10x10
Living room
- Features: Luxury Vinyl Plank
- Level: Main
- Area: 418 Square Feet
- Dimensions: 19x22
Loft
- Level: Upper
- Area: 1189 Square Feet
- Dimensions: 29x41
Sun room
- Features: Tile-Ceramic
- Level: Main
- Area: 195 Square Feet
- Dimensions: 13x15
Heating
- Forced Air, Electric, Natural Gas, Baseboard
Cooling
- Central Air
Appliances
- Included: Microwave, Refrigerator, Dishwasher, Range Hood
- Laundry: Sink, Laundry Room
Features
- Attic Access, Vaulted Ceiling(s), Pantry, Tray Ceiling(s), Walk-In Closet(s), Cathedral Ceiling(s)
- Has basement: No
- Attic: Access Only
- Number of fireplaces: 1
- Fireplace features: Electric
Interior area
- Total structure area: 3,426
- Total interior livable area: 3,426 sqft
Video & virtual tour
Property
Parking
- Total spaces: 3
- Parking features: Attached
- Attached garage spaces: 3
Features
- Levels: One Leveland + Loft,One and One Half
- Stories: 1
Lot
- Size: 0.7 Acres
Details
- Parcel number: 341016128003000015
- Horse amenities: None
Construction
Type & style
- Home type: SingleFamily
- Architectural style: Ranch
- Property subtype: Residential, Single Family Residence
Materials
- Brick, Vinyl Siding
- Foundation: Crawl Space
Condition
- New construction: No
- Year built: 1993
Utilities & green energy
- Water: Private
Community & HOA
Community
- Features: Suburban
- Security: Smoke Detector(s)
- Subdivision: Walton
HOA
- Has HOA: Yes
- HOA fee: $125 annually
Location
- Region: Kokomo
Financial & listing details
- Price per square foot: $123/sqft
- Tax assessed value: $291,000
- Annual tax amount: $5,820
- Date on market: 8/22/2025
- Cumulative days on market: 96 days