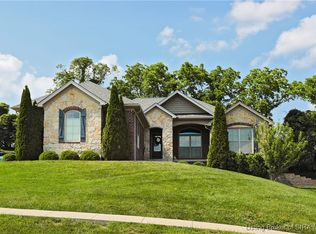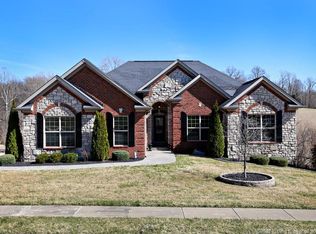Sold for $551,000
$551,000
2002 Leanders Road, Floyds Knobs, IN 47119
4beds
3,130sqft
Single Family Residence
Built in 2011
0.29 Acres Lot
$577,800 Zestimate®
$176/sqft
$2,684 Estimated rent
Home value
$577,800
$474,000 - $705,000
$2,684/mo
Zestimate® history
Loading...
Owner options
Explore your selling options
What's special
Welcome to this pristine, custom-built 4-bedroom, 3-bath home in the highly sought-after Charlet Ridge community of Floyds Knobs—located less than 5 minutes from Floyds Knobs Elementary and Hwy 150! With over 3,100 total finished square feet, this beautifully updated home offers upgrades galore & a functional, open floor plan perfect for modern living. Step into a welcoming foyer that flows into a spacious great room with soaring 12-foot vaulted ceilings & expansive windows that fill the space with natural light. The updated kitchen features custom cabinetry, sleek black granite countertops, marble backsplash, & island with a breakfast bar, all opening to a generous dining area that leads to a covered patio. The split-bedroom layout includes a spacious primary suite with tray ceiling, ensuite bath, & a huge walk-in closet with custom shelving. Two additional bedrooms & a full bath complete the main level. Downstairs, a new white oak staircase leads to a large family room with a cozy gas fireplace featuring a reclaimed Indiana barn beam mantle & built-in ceiling surround sound. The finished lower level also includes a private 4th bedroom, full bathroom, sewing/craft room, & storage room with ample space. Exterior highlights include a 3-car garage with epoxy flooring, fresh landscaping, an irrigation system, extended parking pad, & a GenerLink generator adapter for added peace of mind. You won’t believe the extras & upgrades this exceptional home has to offer—truly a must-see!
Zillow last checked: 8 hours ago
Listing updated: July 14, 2025 at 02:12pm
Listed by:
Casey Churchill,
RE/MAX Advantage
Bought with:
Christina Kaufer, RB14039682
Legacy Real Estate
Carrie Senn, RB14043234
Legacy Real Estate
Source: SIRA,MLS#: 202508329 Originating MLS: Southern Indiana REALTORS Association
Originating MLS: Southern Indiana REALTORS Association
Facts & features
Interior
Bedrooms & bathrooms
- Bedrooms: 4
- Bathrooms: 3
- Full bathrooms: 3
Primary bedroom
- Description: Tray ceiling w/premium laminate flooring,Flooring: Laminate
- Level: First
- Dimensions: 12.7 x 15.7
Bedroom
- Description: Lots of naural light! Large closet,Flooring: Carpet
- Level: First
- Dimensions: 11.5 x 12
Bedroom
- Description: 10' ceilings!,Flooring: Carpet
- Level: First
- Dimensions: 10 x 12.6
Bedroom
- Description: True 4th bed with added egress window. Bathroom,Flooring: Carpet
- Level: Lower
- Dimensions: 12.10 x 15.5
Dining room
- Description: Spacious area with patio door leading outside,Flooring: Laminate
- Level: First
- Dimensions: 9.9 x 11.3
Family room
- Description: Ceiling surround sound, gas fireplace!,Flooring: Luxury Vinyl Plank
- Level: Lower
- Dimensions: 17 x 29.2
Other
- Description: HUGE walk in closet with custom shelving,Flooring: Tile
- Level: First
- Dimensions: 7 x 17.4
Other
- Description: Access from bedroom or hallway,Flooring: Tile
- Level: Lower
- Dimensions: 5 x 10
Kitchen
- Description: Custom white cabinetry, newer refrigerator,Flooring: Laminate
- Level: First
- Dimensions: 12.5 x 12.9
Living room
- Description: 12' vaulted ceiling w/ expansive windows!,Flooring: Laminate
- Level: First
- Dimensions: 20.3 x 19.11
Other
- Description: Gaming or office area adjacent to family room,Flooring: Luxury Vinyl Plank
- Level: Lower
- Dimensions: 17.2 x 13.6
Heating
- Forced Air, Heat Pump
Cooling
- Central Air
Appliances
- Included: Dryer, Dishwasher, Disposal, Microwave, Oven, Range, Refrigerator, Water Softener, Washer
- Laundry: Main Level, Laundry Room
Features
- Breakfast Bar, Ceiling Fan(s), Entrance Foyer, Eat-in Kitchen, Jetted Tub, Kitchen Island, Bath in Primary Bedroom, Main Level Primary, Mud Room, Open Floorplan, Pantry, Sound System, Split Bedrooms, Cable TV, Utility Room, Vaulted Ceiling(s), Walk-In Closet(s), Wired for Sound, Window Treatments
- Windows: Blinds, Screens, Thermal Windows
- Basement: Daylight,Full,Finished,Sump Pump
- Number of fireplaces: 1
- Fireplace features: Gas
Interior area
- Total structure area: 3,130
- Total interior livable area: 3,130 sqft
- Finished area above ground: 1,865
- Finished area below ground: 1,265
Property
Parking
- Total spaces: 3
- Parking features: Attached, Garage, Garage Faces Side, Garage Door Opener
- Attached garage spaces: 3
- Details: Off Street
Features
- Levels: One
- Stories: 1
- Patio & porch: Covered, Patio, Porch
- Exterior features: Sprinkler/Irrigation, Landscaping, Landscape Lights, Porch, Patio
- Has spa: Yes
- Has view: Yes
- View description: Park/Greenbelt
Lot
- Size: 0.29 Acres
- Features: Dead End, Garden
Details
- Parcel number: 220400700136026006
- Zoning: Residential
- Zoning description: Residential
Construction
Type & style
- Home type: SingleFamily
- Architectural style: One Story
- Property subtype: Single Family Residence
Materials
- Brick, Stone, Frame
- Foundation: Poured
- Roof: Shingle
Condition
- New construction: No
- Year built: 2011
Details
- Builder name: ASB
Utilities & green energy
- Sewer: Public Sewer
- Water: Connected, Public
Community & neighborhood
Security
- Security features: Security System, Motion Detectors, Radon Mitigation System
Community
- Community features: Sidewalks
Location
- Region: Floyds Knobs
- Subdivision: Charlet Ridge
HOA & financial
HOA
- Has HOA: Yes
- HOA fee: $275 annually
Other
Other facts
- Listing terms: Cash,Conventional,FHA,VA Loan
- Road surface type: Paved
Price history
| Date | Event | Price |
|---|---|---|
| 7/14/2025 | Sold | $551,000+5%$176/sqft |
Source: | ||
| 6/5/2025 | Listed for sale | $525,000$168/sqft |
Source: | ||
Public tax history
| Year | Property taxes | Tax assessment |
|---|---|---|
| 2024 | $2,133 -1.7% | $265,000 -2.6% |
| 2023 | $2,170 +5% | $272,100 -1.7% |
| 2022 | $2,067 +2.2% | $276,900 +5.9% |
Find assessor info on the county website
Neighborhood: 47119
Nearby schools
GreatSchools rating
- 8/10Floyds Knobs Elementary SchoolGrades: PK-4Distance: 1.5 mi
- 7/10Highland Hills Middle SchoolGrades: 5-8Distance: 2.7 mi
- 10/10Floyd Central High SchoolGrades: 9-12Distance: 2.4 mi

Get pre-qualified for a loan
At Zillow Home Loans, we can pre-qualify you in as little as 5 minutes with no impact to your credit score.An equal housing lender. NMLS #10287.

