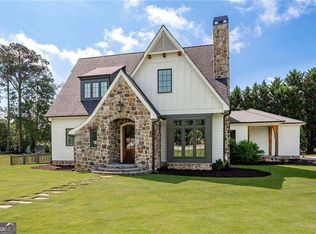Sold for $727,500 on 01/23/24
$727,500
2002 Maple St, Carrollton, GA 30117
5beds
5,196sqft
SingleFamily
Built in 1957
2.38 Acres Lot
$869,100 Zestimate®
$140/sqft
$3,736 Estimated rent
Home value
$869,100
$782,000 - $982,000
$3,736/mo
Zestimate® history
Loading...
Owner options
Explore your selling options
What's special
Absolutely gorgeous Colonial style brick home with slate roof on 2.378 Acres. This custom built, Architects Ivy and Crook Design, one owner home is located at Sunset Hills. Main lever: foyer entry with silk wall covering, formal living room with decorative fireplace, formal dining room, large kitchen with original cabinetry, family room with wood burning fireplace, library/office with built in cabinetry- book shelving and decorative fireplace, 4 bedrooms, 3.5 baths, dressing room with closets, original hardwood flooring, plaster walls, Upstairs: 1 bedroom and bathroom, large bonus room / movie room, 3 walk in closets, walk in attic storage. Located near the University of West Georgia, Sunset Hills Country Club, Golf, Carrollton City Schools, greenbelt, downtown Carrollton & shopping.
Facts & features
Interior
Bedrooms & bathrooms
- Bedrooms: 5
- Bathrooms: 5
- Full bathrooms: 4
- 1/2 bathrooms: 1
Heating
- Forced air, Gas
Cooling
- Central
Appliances
- Included: Dishwasher
- Laundry: Room
Features
- Bonus Rm-Finished, Master On Main, Walk-in Closets, Fireplace, Garage Door Opener
- Flooring: Tile, Hardwood
- Basement: Unfinished
- Attic: Floored
- Has fireplace: Yes
Interior area
- Total interior livable area: 5,196 sqft
Property
Parking
- Total spaces: 2
- Parking features: Garage - Attached
Features
- Exterior features: Brick
Lot
- Size: 2.38 Acres
Details
- Parcel number: C070570001
Construction
Type & style
- Home type: SingleFamily
Materials
- masonry
- Foundation: Masonry
- Roof: Tile
Condition
- Year built: 1957
Community & neighborhood
Location
- Region: Carrollton
Other
Other facts
- Floors: Ceramic Tile, Hardwood
- Basement: Unfinished, Workshop, Block Walls, Outside Entrance, Partial, Walk Out
- Foundation: Combination
- Attic: Floored
- Type: Colonial/Salt Box
- Fireplaces: Wood Burning Stove, Family Room, Main Floor/Level
- Heating/Fuel: Gas, Forced Air-Central, Multi Units
- Air Conditioning: Electric, Central
- Dining Facilities: Separate Dining Room, Kitchen Combo
- Laundry: Room
- Interior Features: Bonus Rm-Finished, Master On Main, Walk-in Closets, Fireplace, Garage Door Opener
- Exterior Features: 2-5 Acres
- Energy Features: Insulated Ceiling
- Construction: Brick
- Location Description: Asphalt Drive, Subdivision
- Type of Sale: Other-See Remarks
- Appliances: Other-See Remarks
- Water Heater: Multi-Units
- # Stories: One and One Half
- Water/Sewer: Public
Price history
| Date | Event | Price |
|---|---|---|
| 1/23/2024 | Sold | $727,500-8.5%$140/sqft |
Source: Public Record | ||
| 10/18/2023 | Listing removed | $795,000$153/sqft |
Source: | ||
| 7/10/2023 | Price change | $795,000-11.7%$153/sqft |
Source: | ||
| 4/18/2023 | Listed for sale | $900,000-18.2%$173/sqft |
Source: | ||
| 11/15/2022 | Listing removed | -- |
Source: | ||
Public tax history
| Year | Property taxes | Tax assessment |
|---|---|---|
| 2024 | $7,951 +18% | $315,781 +31.9% |
| 2023 | $6,741 +7.9% | $239,481 +11.9% |
| 2022 | $6,248 +7.8% | $214,055 +7.8% |
Find assessor info on the county website
Neighborhood: 30117
Nearby schools
GreatSchools rating
- 6/10Carrollton Elementary SchoolGrades: PK-3Distance: 1.1 mi
- 5/10Carrollton Jr. High SchoolGrades: 7-8Distance: 1.4 mi
- 6/10Carrollton High SchoolGrades: 9-12Distance: 1.3 mi
Schools provided by the listing agent
- Elementary: Carrollton City
- Middle: Carrollton City
- High: Carrollton City
- District: 10
Source: The MLS. This data may not be complete. We recommend contacting the local school district to confirm school assignments for this home.
Get a cash offer in 3 minutes
Find out how much your home could sell for in as little as 3 minutes with a no-obligation cash offer.
Estimated market value
$869,100
Get a cash offer in 3 minutes
Find out how much your home could sell for in as little as 3 minutes with a no-obligation cash offer.
Estimated market value
$869,100
