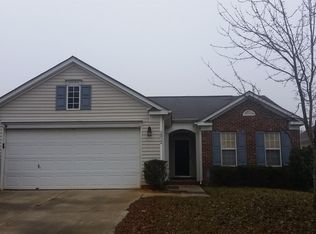Very nice Split Bedroom home with new flooring and new paint throughout. Large living room with vaulted ceiling, fireplace with mantle, new laminate flooring and new paint. Eat in Kitchen with refrigerator, pantry, new flooring and new paint. Large master bedroom with walk-in closet, new carpet, new paint, and master bath with garden tub. Both secondary bedrooms have new carpet, new paint, and large closets. 2 car garage & laundry/mud room. Oversized rear patio. 1yr HWA warranty included.
This property is off market, which means it's not currently listed for sale or rent on Zillow. This may be different from what's available on other websites or public sources.
