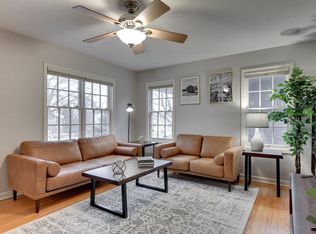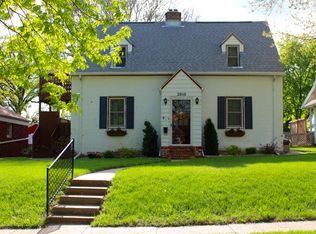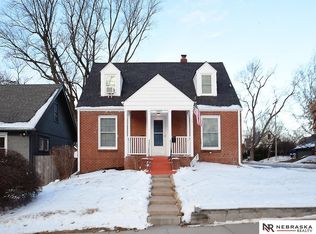Sold for $317,500 on 07/17/25
$317,500
2002 N 49th St, Omaha, NE 68104
2beds
1,776sqft
Single Family Residence
Built in 1926
6,098.4 Square Feet Lot
$323,500 Zestimate®
$179/sqft
$1,836 Estimated rent
Maximize your home sale
Get more eyes on your listing so you can sell faster and for more.
Home value
$323,500
$301,000 - $349,000
$1,836/mo
Zestimate® history
Loading...
Owner options
Explore your selling options
What's special
Presenting this gorgeous brick Craftsman in wonderful Country Club. Nicely perched on a a corner lot, this home welcomes you with an inviting enclosed front porch that opens to a grand living room with a beautiful fireplace and custom built-ins. The light-filled interior showcases rich woodwork and hardwood floors throughout. The main level offers two spacious bedrooms, one full bath, a formal dining room, and a nicely updated kitchen. The finished basement includes a huge family room or second living space, a bonus office or den, and a convenient 3/4 bath—perfect for guests, hobbies, or a home office. You’ll also find a generous laundry room, storage area, and furnace room. Outside, enjoy a semi-private fenced backyard ideal for relaxing or entertaining. The oversized brick two-car detached garage adds even more value and convenience. This is a truly classic Country Club home—full of warmth, character, and ready for you to move right in. Don’t miss this special opportunity!
Zillow last checked: 8 hours ago
Listing updated: July 17, 2025 at 12:25pm
Listed by:
Tim Reeder 402-612-3833,
Better Homes and Gardens R.E.
Bought with:
Megan Hepburn, 20230207
Better Homes and Gardens R.E.
Source: GPRMLS,MLS#: 22516653
Facts & features
Interior
Bedrooms & bathrooms
- Bedrooms: 2
- Bathrooms: 2
- Full bathrooms: 1
- 3/4 bathrooms: 1
- 1/4 bathrooms: 1
- Main level bathrooms: 1
Primary bedroom
- Features: Wood Floor, Window Covering
- Level: Main
- Area: 125.66
- Dimensions: 12.2 x 10.3
Bedroom 2
- Features: Wood Floor, Window Covering
- Level: Main
- Area: 120.78
- Dimensions: 12.2 x 9.9
Dining room
- Features: Wood Floor, Window Covering
- Level: Main
- Area: 168
- Dimensions: 14 x 12
Family room
- Features: Vinyl Floor
- Level: Basement
- Area: 302.28
- Dimensions: 22.9 x 13.2
Kitchen
- Features: Wood Floor
- Level: Main
- Area: 111.3
- Dimensions: 10.5 x 10.6
Living room
- Features: Wood Floor, Window Covering, Fireplace, Ceiling Fan(s)
- Level: Main
- Area: 265.5
- Dimensions: 22.5 x 11.8
Basement
- Area: 1056
Office
- Features: Laminate Flooring
- Area: 164.3
- Dimensions: 15.5 x 10.6
Heating
- Natural Gas, Forced Air
Cooling
- Central Air
Appliances
- Included: Range, Oven, Refrigerator, Dishwasher, Microwave
Features
- Windows: Window Coverings
- Basement: Unfinished
- Number of fireplaces: 1
- Fireplace features: Living Room, Gas Log
Interior area
- Total structure area: 1,776
- Total interior livable area: 1,776 sqft
- Finished area above ground: 1,056
- Finished area below ground: 720
Property
Parking
- Total spaces: 2
- Parking features: Detached
- Garage spaces: 2
Features
- Patio & porch: Patio, Enclosed Porch
- Fencing: Privacy
Lot
- Size: 6,098 sqft
- Dimensions: 128 x 49
- Features: Up to 1/4 Acre.
Details
- Parcel number: 1205550000
Construction
Type & style
- Home type: SingleFamily
- Architectural style: Ranch
- Property subtype: Single Family Residence
Materials
- Brick
- Foundation: Concrete Perimeter
Condition
- Not New and NOT a Model
- New construction: No
- Year built: 1926
Utilities & green energy
- Sewer: Public Sewer
- Water: Public
Community & neighborhood
Location
- Region: Omaha
- Subdivision: Gramercy Park
Other
Other facts
- Listing terms: VA Loan,FHA,Conventional,Cash
- Ownership: Fee Simple
Price history
| Date | Event | Price |
|---|---|---|
| 7/17/2025 | Sold | $317,500+0.8%$179/sqft |
Source: | ||
| 6/20/2025 | Pending sale | $315,000$177/sqft |
Source: | ||
| 6/18/2025 | Listed for sale | $315,000+9.1%$177/sqft |
Source: | ||
| 3/18/2022 | Sold | $288,600+15.7%$163/sqft |
Source: | ||
| 2/21/2022 | Pending sale | $249,500$140/sqft |
Source: | ||
Public tax history
| Year | Property taxes | Tax assessment |
|---|---|---|
| 2024 | $4,105 +4.7% | $243,300 +30.9% |
| 2023 | $3,920 +13.4% | $185,800 +14.8% |
| 2022 | $3,456 +10.8% | $161,900 +9.9% |
Find assessor info on the county website
Neighborhood: Metcalfe-Harrison
Nearby schools
GreatSchools rating
- 7/10Harrison Elementary SchoolGrades: PK-6Distance: 0.6 mi
- 4/10Lewis & Clark Middle SchoolGrades: 6-8Distance: 1.8 mi
- 1/10Benson Magnet High SchoolGrades: 9-12Distance: 0.6 mi
Schools provided by the listing agent
- Elementary: Harrison
- Middle: Lewis and Clark
- High: Central
- District: Omaha
Source: GPRMLS. This data may not be complete. We recommend contacting the local school district to confirm school assignments for this home.

Get pre-qualified for a loan
At Zillow Home Loans, we can pre-qualify you in as little as 5 minutes with no impact to your credit score.An equal housing lender. NMLS #10287.


